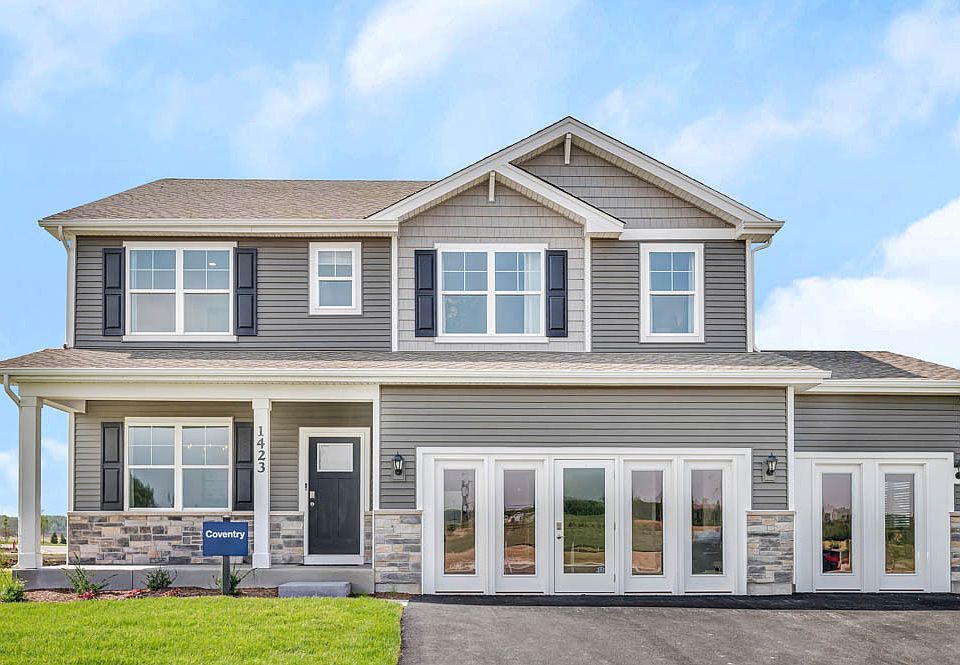Introducing the Bradley plan, one of our single family plans at Sonoma Trails in Oswego, IL. With a variety of brick elevations to choose from, you are sure to find the perfect fit.
Step inside this 1,663 square foot home with 3 bedrooms, 2.5 baths, a 2-car garage and smart home technology. Entering the foyer, you will first pass the powder, and then walk into the main level living space.
The living area is open concept, where your bump out dining area, a living room, and kitchen blend together seamlessly. The kitchen shows off beautiful cabinetry, a pantry, and an island with ample seating space that looks out to the living room. This layout is great for entertaining family and friends.
Upstairs, you'll find a loft which is perfect as a home office or study space! Your primary bedroom features a deluxe bath with ample storage in the walk-in closet, and a dual sink vanity. 2 additional bedrooms with closets, a second bath, linen closet, and a convenient upstairs laundry room complete the rest of the second floor.
Visit Sonoma Trails in Oswego to tour the Bradley floor plan today.
*Photos are for representational purposes only, finishes may vary per home.
New construction
from $409,990
Buildable plan: Bradley, Sonoma Trails Single Family Homes, Oswego, IL 60543
3beds
1,663sqft
Townhouse
Built in 2025
-- sqft lot
$409,900 Zestimate®
$247/sqft
$-- HOA
Buildable plan
This is a floor plan you could choose to build within this community.
View move-in ready homesWhat's special
Brick elevationsSmart home technologyBeautiful cabinetryDual sink vanityWalk-in closetUpstairs laundry room
Call: (708) 412-4748
- 55 |
- 4 |
Travel times
Schedule tour
Select your preferred tour type — either in-person or real-time video tour — then discuss available options with the builder representative you're connected with.
Facts & features
Interior
Bedrooms & bathrooms
- Bedrooms: 3
- Bathrooms: 3
- Full bathrooms: 2
- 1/2 bathrooms: 1
Interior area
- Total interior livable area: 1,663 sqft
Property
Parking
- Total spaces: 2
- Parking features: Garage
- Garage spaces: 2
Features
- Levels: 2.0
- Stories: 2
Construction
Type & style
- Home type: Townhouse
- Property subtype: Townhouse
Condition
- New Construction
- New construction: Yes
Details
- Builder name: D.R. Horton
Community & HOA
Community
- Subdivision: Sonoma Trails Single Family Homes
Location
- Region: Oswego
Financial & listing details
- Price per square foot: $247/sqft
- Date on market: 8/15/2025
About the community
Your new home awaits you at the Sonoma Trails community located in Oswego, IL. This sought-after new community offers traditional single-family homes with open-concept floor plans featuring 4-5 bedrooms, 2.5 bathrooms, available basements, and 2-3 car garages.
Each home is carefully crafted with D.R. Horton's personal touch. The thoughtfully designed homes offer modern functionality, and include quartz countertops, stainless steel appliances, luxury vinyl plank flooring and smart home technology.
Future amenities include walking and bike paths and an onsite park. Sonoma Trails is centrally located near Rt.34/Ogden Avenue, Rt. 30, and Rt. 59. Just 3 miles from the charming, historic downtown Oswego, with a family atmosphere offering countless options for shopping and dining.
At Sonoma Trails, you'll enjoy Oswego's small-town feel with big city conveniences. Call to schedule your appointment today.
Source: DR Horton

