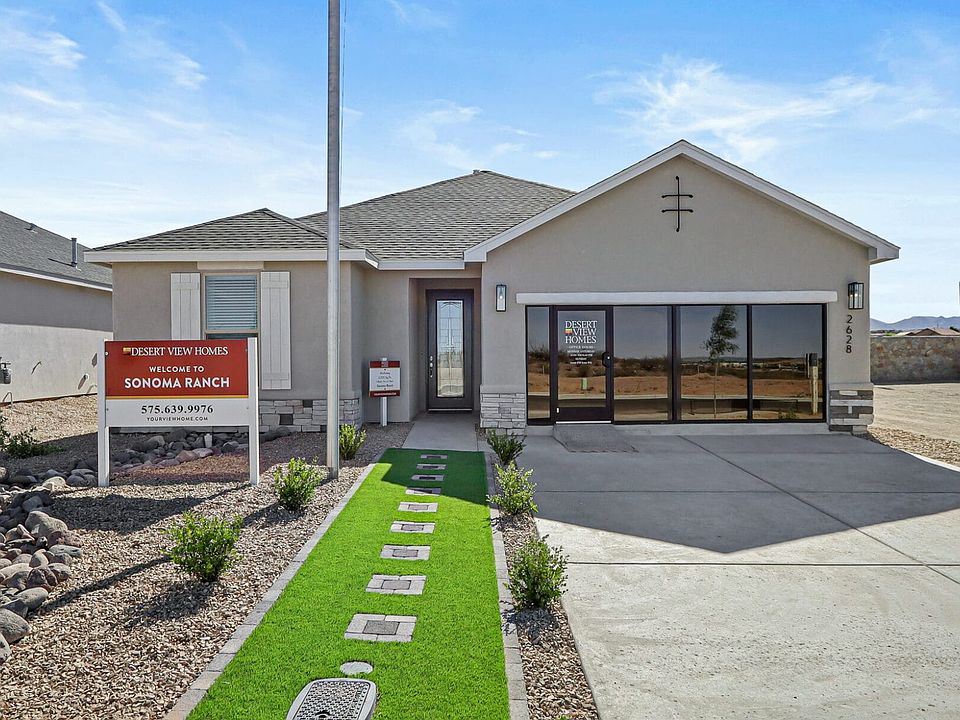Say Hello to the Torrance - Your Dream Home Awaits!
Step into the Torrance Floorplan, a stunning one-story home with 1,990 sq. ft. of living space. It features three bedrooms and two bathrooms, making it perfect for growing families or those who enjoy entertaining.
Key Features You'll Love
Open-Concept Living - The kitchen, dining, and living areas flow seamlessly, making daily living and hosting easy.
Private Owner's Suite - A spacious retreat with a spa-like bathroom and walk-in closet for ultimate comfort.
Versatile Spaces - Two additional bedrooms that can serve as a home office, guest room, or playroom
Designed for Comfort & Connection
Easy Living Layout - Thoughtful design creates a natural flow, perfect for both quiet nights and lively gatherings.
Ideal for Entertaining - The open layout is perfect for hosting dinner parties or casual get-togethers.
Modern Yet Cozy - Stylish finishes combine with inviting details for a warm, welcoming space.
Live the Best of Las Cruces
Located in a vibrant Las Cruces community, the Torrance Floorplan offers easy access to parks, schools, shopping, and dining. Whether exploring nearby trails or relaxing at home, this location blends convenience with tranquility.
The Torrance Floorplan in Las Cruces is where memories are made, and life unfolds beautifully.
Prices, plans, features, and options are subject to change without notice. All square footage and room dimensions are approximate and vary by elevation. Additional restrictions
from $379,900
Buildable plan: Torrance, Sonoma Ranch, Las Cruces, NM 88011
3beds
1,990sqft
Single Family Residence
Built in 2025
-- sqft lot
$-- Zestimate®
$191/sqft
$-- HOA
Buildable plan
This is a floor plan you could choose to build within this community.
View move-in ready homesWhat's special
Open-concept livingVersatile spacesEasy living layout
- 75 |
- 3 |
Travel times
Schedule tour
Select your preferred tour type — either in-person or real-time video tour — then discuss available options with the builder representative you're connected with.
Select a date
Facts & features
Interior
Bedrooms & bathrooms
- Bedrooms: 3
- Bathrooms: 2
- Full bathrooms: 2
Interior area
- Total interior livable area: 1,990 sqft
Video & virtual tour
Property
Parking
- Total spaces: 2
- Parking features: Garage
- Garage spaces: 2
Features
- Levels: 1.0
- Stories: 1
Construction
Type & style
- Home type: SingleFamily
- Property subtype: Single Family Residence
Condition
- New Construction
- New construction: Yes
Details
- Builder name: Desert View Homes
Community & HOA
Community
- Subdivision: Sonoma Ranch
Location
- Region: Las Cruces
Financial & listing details
- Price per square foot: $191/sqft
- Date on market: 7/22/2025
About the community
Welcome to Sonoma Ranch Community - New HomesNestled at the foot of the majestic Organ Mountains, Sonoma Ranch offers a vibrant community with stunning new construction homes. Discover the perfect blend of modern living and nature's beauty, all in a prime location.
Why Choose Sonoma Ranch New Homes?
Prime Location: Surrounded by the picturesque Organ Mountains, with easy access to Sonoma Ranch Golf Course, Highway 70, and nearby shopping, dining, and schools.
Stunning Views: Enjoy breathtaking views of the Organ Mountains right from your home.
Variety of Floorplans: Choose from multiple floor plans, each offering spacious layouts, perfect for families and modern lifestyles.
Convenient Access: Sonoma Ranch is just minutes away from schools and a wide range of shopping and dining options.
Outdoor Recreation: The community is surrounded by walking trails, parks, and is close to the Sonoma Ranch Golf Course for outdoor enthusiasts.
Affordable New Homes: Offering a range of affordable homes without compromising on quality or design.
Why Sonoma Ranch?Sonoma Ranch new homes combine comfort, style, and convenience in a beautiful setting. Whether you're enjoying a round of golf, hiking the nearby trails, or relaxing in your modern new home, Sonoma Ranch offers a community designed for every lifestyle.
Learn more about Las Cruces New Mexico
Source: View Homes

