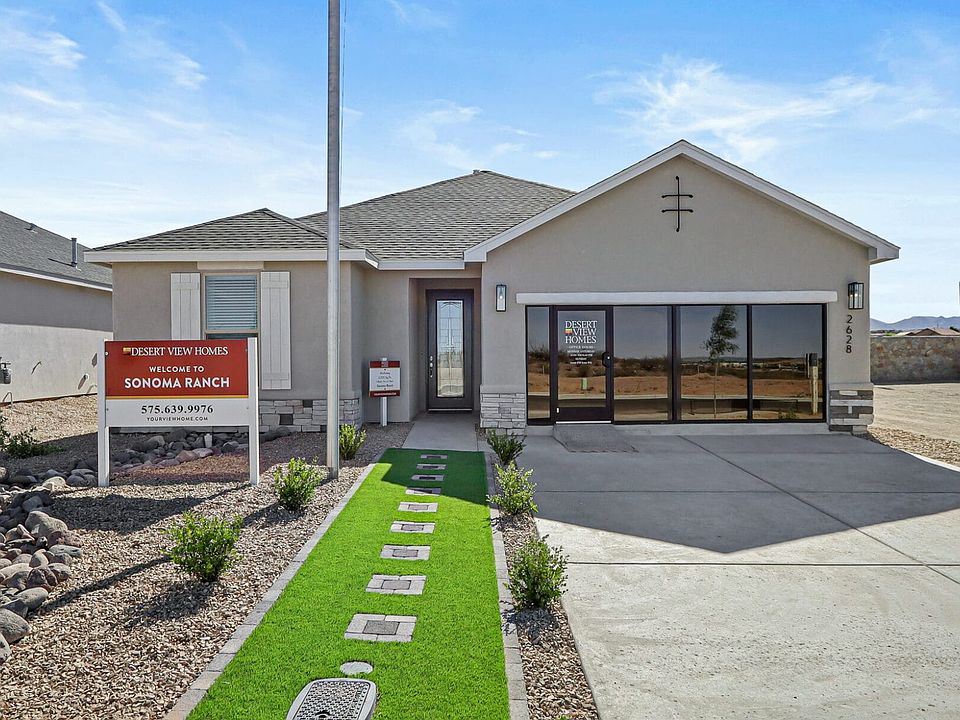Welcome to the McKinley, where cozy meets cool in a 2105-square-foot embrace of homely vibes and modern charm. This one-story haven is all about making memories - with 2 bedrooms and 2.5 baths, it's the perfect canvas for your unique story. The main floor is your warm welcome, with an open living space that's practically begging for family movie nights and evenings with friends. The kitchen? It's more than a place to whip up your favorite recipes; it's the heart of your home, where laughter and good food come together. The McKinley keeps the comfort flowing with bedrooms designed for lazy Sunday mornings and quiet retreats. And let's not forget the 2-car garage - not just a place for your wheels, but a space for your hobbies, your dreams, and everything in between. The McKinley isn't just a house; it's where your story unfolds, where every nook and cranny says, "Welcome home." Step into the McKinley life - where comfort and charm are always on the agenda.
Prices, plans, features, and options are subject to change without notice. All square footage and room dimensions are approximate and vary by elevation. Additional restrictions may apply. See Sales Representative for details.
from $387,900
Buildable plan: McKinley, Sonoma Ranch, Las Cruces, NM 88011
3beds
2,105sqft
Single Family Residence
Built in 2025
-- sqft lot
$-- Zestimate®
$184/sqft
$-- HOA
Buildable plan
This is a floor plan you could choose to build within this community.
View move-in ready homesWhat's special
Quiet retreatsHeart of your homeOpen living spaceLazy sunday mornings
- 74 |
- 6 |
Travel times
Schedule tour
Select your preferred tour type — either in-person or real-time video tour — then discuss available options with the builder representative you're connected with.
Select a date
Facts & features
Interior
Bedrooms & bathrooms
- Bedrooms: 3
- Bathrooms: 3
- Full bathrooms: 2
- 1/2 bathrooms: 1
Interior area
- Total interior livable area: 2,105 sqft
Video & virtual tour
Property
Parking
- Total spaces: 2
- Parking features: Garage
- Garage spaces: 2
Features
- Levels: 1.0
- Stories: 1
Construction
Type & style
- Home type: SingleFamily
- Property subtype: Single Family Residence
Condition
- New Construction
- New construction: Yes
Details
- Builder name: Desert View Homes
Community & HOA
Community
- Subdivision: Sonoma Ranch
Location
- Region: Las Cruces
Financial & listing details
- Price per square foot: $184/sqft
- Date on market: 5/26/2025
About the community
Welcome to Sonoma Ranch Community - New HomesNestled at the foot of the majestic Organ Mountains, Sonoma Ranch offers a vibrant community with stunning new construction homes. Discover the perfect blend of modern living and nature's beauty, all in a prime location.
Why Choose Sonoma Ranch New Homes?
Prime Location: Surrounded by the picturesque Organ Mountains, with easy access to Sonoma Ranch Golf Course, Highway 70, and nearby shopping, dining, and schools.
Stunning Views: Enjoy breathtaking views of the Organ Mountains right from your home.
Variety of Floorplans: Choose from multiple floor plans, each offering spacious layouts, perfect for families and modern lifestyles.
Convenient Access: Sonoma Ranch is just minutes away from schools and a wide range of shopping and dining options.
Outdoor Recreation: The community is surrounded by walking trails, parks, and is close to the Sonoma Ranch Golf Course for outdoor enthusiasts.
Affordable New Homes: Offering a range of affordable homes without compromising on quality or design.
Why Sonoma Ranch?Sonoma Ranch new homes combine comfort, style, and convenience in a beautiful setting. Whether you're enjoying a round of golf, hiking the nearby trails, or relaxing in your modern new home, Sonoma Ranch offers a community designed for every lifestyle.
Learn more about Las Cruces New Mexico
Source: View Homes

