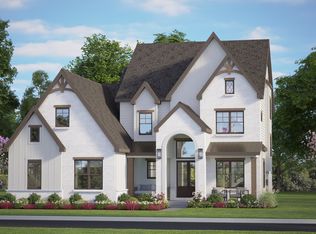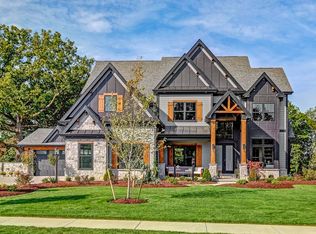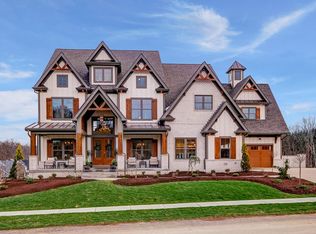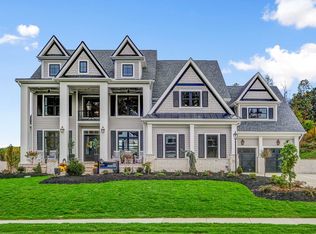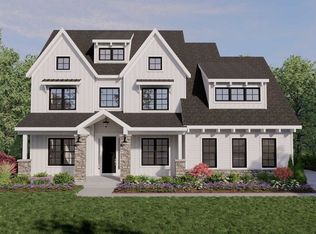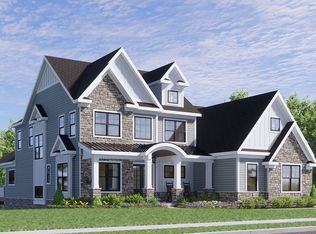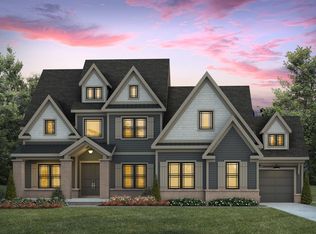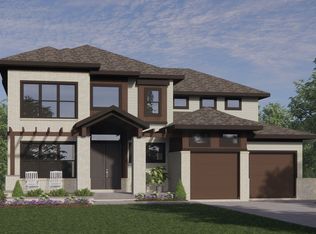Buildable plan: The Arlington at Sonoma Heights, Sonoma Heights, Baden, PA 15005
Buildable plan
This is a floor plan you could choose to build within this community.
View move-in ready homesWhat's special
- 71 |
- 1 |
Travel times
Facts & features
Interior
Bedrooms & bathrooms
- Bedrooms: 4
- Bathrooms: 3
- Full bathrooms: 2
- 1/2 bathrooms: 1
Cooling
- Central Air
Features
- Wired for Data, Walk-In Closet(s)
- Has fireplace: Yes
Interior area
- Total interior livable area: 2,635 sqft
Video & virtual tour
Property
Parking
- Total spaces: 3
- Parking features: Attached
- Attached garage spaces: 3
Features
- Levels: 2.0
- Stories: 2
Construction
Type & style
- Home type: SingleFamily
- Property subtype: Single Family Residence
Condition
- New Construction
- New construction: Yes
Details
- Builder name: Infinity Custom Homes
Community & HOA
Community
- Subdivision: Sonoma Heights
Location
- Region: Baden
Financial & listing details
- Price per square foot: $381/sqft
- Date on market: 1/8/2026
About the community
Source: Infinity Custom Homes
Contact builder

By pressing Contact builder, you agree that Zillow Group and other real estate professionals may call/text you about your inquiry, which may involve use of automated means and prerecorded/artificial voices and applies even if you are registered on a national or state Do Not Call list. You don't need to consent as a condition of buying any property, goods, or services. Message/data rates may apply. You also agree to our Terms of Use.
Learn how to advertise your homesEstimated market value
Not available
Estimated sales range
Not available
$3,443/mo
Price history
| Date | Event | Price |
|---|---|---|
| 6/30/2025 | Price change | $1,003,000+1%$381/sqft |
Source: | ||
| 4/1/2025 | Price change | $993,000+2%$377/sqft |
Source: | ||
| 3/5/2025 | Price change | $974,000+0.5%$370/sqft |
Source: | ||
| 1/22/2025 | Listed for sale | $969,000$368/sqft |
Source: | ||
Public tax history
Monthly payment
Neighborhood: 15005
Nearby schools
GreatSchools rating
- 6/10Marshall El SchoolGrades: K-5Distance: 3 mi
- 7/10Marshall Middle SchoolGrades: 6-8Distance: 2.8 mi
- 9/10North Allegheny Senior High SchoolGrades: 9-12Distance: 6 mi
Schools provided by the builder
- Elementary: Marshall Elementary School
- Middle: Marshall Middle School
- High: North Allegheny Interm High School
- District: North Allegheny SD
Source: Infinity Custom Homes. This data may not be complete. We recommend contacting the local school district to confirm school assignments for this home.
