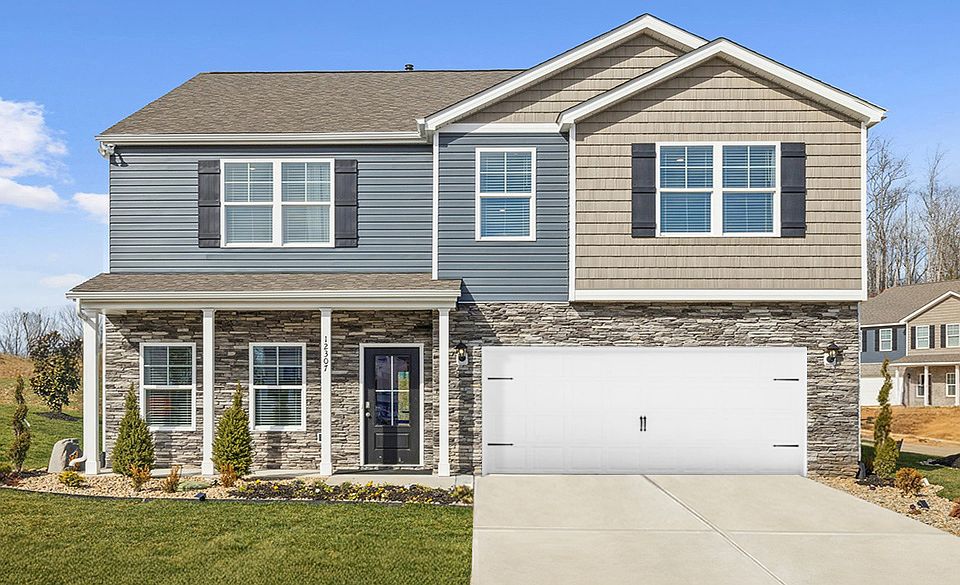Available homes
- Facts: 3 bedrooms. 4 bath. 2976 square feet.
- 3 bd
- 4 ba
- 2,976 sqft
12468 Hatmaker Ln, Knoxville, TN 37932Available - Facts: 5 bedrooms. 4 bath. 2757 square feet.
- 5 bd
- 4 ba
- 2,757 sqft
12380 Manhattan Ln, Knoxville, TN 37932Pending - Facts: 3 bedrooms. 4 bath. 2976 square feet.
- 3 bd
- 4 ba
- 2,976 sqft
12373 Manhattan Ln, Knoxville, TN 37932Pending3D Tour - Facts: 3 bedrooms. 4 bath. 2976 square feet.
- 3 bd
- 4 ba
- 2,976 sqft
943 Utopia Ln, Knoxville, TN 37932Pending - Facts: 3 bedrooms. 4 bath. 2976 square feet.
- 3 bd
- 4 ba
- 2,976 sqft
935 Utopia Ln, Knoxville, TN 37932Pending

