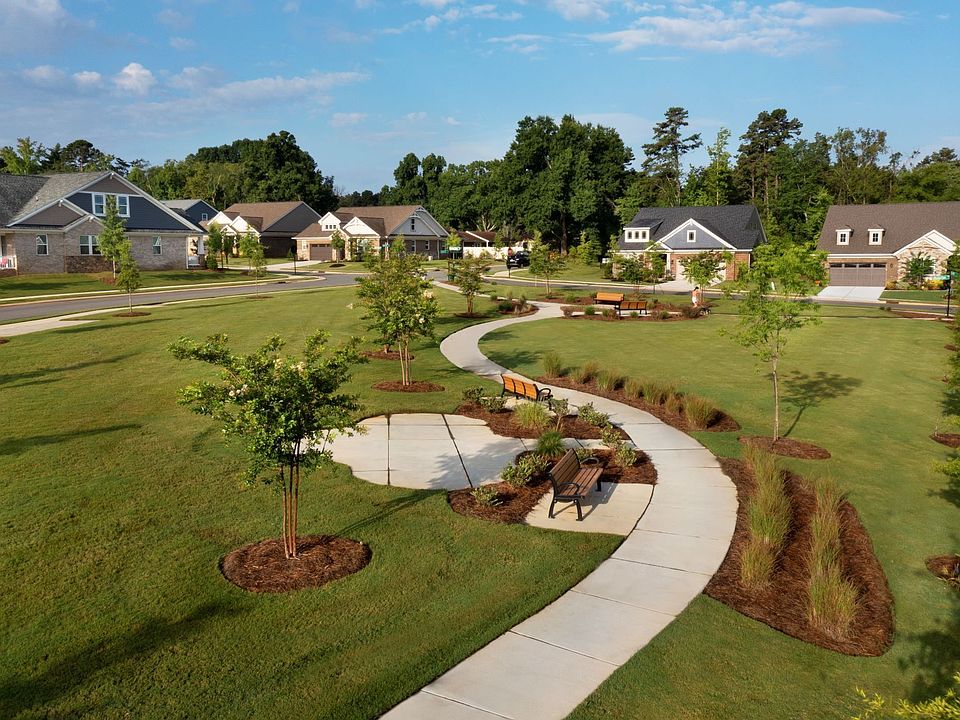Upon entering the Astaire from your courtyard, you are greeted by a foyer that leads to the gourmet kitchen featuring a large island with breakfast bar, granite counter tops and stainless steel appliances with a walk-in pantry. The large gathering room overlooks the kitchen, which is open to the breakfast area, flex room and gathering room. Access to the covered veranda from the breakfast area is perfect for indoor/outdoor living. The owner's suite, 2nd and 3rd bedrooms, laundry and flex room are all on the 1st floor, along with a 3-car garage.
Architect's Choice options include a loft with a bedroom and full bathroom, a generation suite in lieu of the carriage garage, study, dining room, gas fireplace and screened porch.
Special offer
from $550,990
Buildable plan: Astaire, Sonata at Mint Hill, Charlotte, NC 28227
3beds
2,174sqft
Single Family Residence
Built in 2025
-- sqft lot
$-- Zestimate®
$253/sqft
$-- HOA
Buildable plan
This is a floor plan you could choose to build within this community.
View move-in ready homesWhat's special
Gourmet kitchenFlex roomBreakfast areaOverlooks the kitchenGranite counter topsWalk-in pantry
- 133 |
- 3 |
Travel times
Schedule tour
Select your preferred tour type — either in-person or real-time video tour — then discuss available options with the builder representative you're connected with.
Select a date
Facts & features
Interior
Bedrooms & bathrooms
- Bedrooms: 3
- Bathrooms: 2
- Full bathrooms: 2
Features
- Walk-In Closet(s)
Interior area
- Total interior livable area: 2,174 sqft
Video & virtual tour
Property
Parking
- Total spaces: 3
- Parking features: Garage
- Garage spaces: 3
Features
- Levels: 1.0
- Stories: 1
Construction
Type & style
- Home type: SingleFamily
- Property subtype: Single Family Residence
Condition
- New Construction
- New construction: Yes
Details
- Builder name: Mattamy Homes
Community & HOA
Community
- Subdivision: Sonata at Mint Hill
HOA
- Has HOA: Yes
Location
- Region: Charlotte
Financial & listing details
- Price per square foot: $253/sqft
- Date on market: 5/20/2025
About the community
PoolParkClubhouse
Final Opportunities! Sonata at Mint Hill is an exclusive, carefree community where you can experience living every day like it's a retreat. This community features 4-sides brick ranch home living with included lawn care. Explore the resort style community amenities including a 1,600 square foot clubhouse with gathering space and catering kitchen, heated pool, pickleball court, horseshoe pits and sidewalks or walk to the adjacent Mint Hill Veteran's Memorial Park which features volleyball, soccer and tennis courts, softball field, a nine-hole disc golf course, picnic shelters, horseshoe pits, playground, bike path and a one-mile nature trail. Sonata at Mint Hill offers Mattamy's single-family homes offering thoughtfully designed ranch plans with 2-5 bedrooms, 2-4 bathrooms, 2- and 3-car garages, open spaces and deluxe owner's suites. Optional living space on the 2nd floor allows extra room for a guest bedroom and loft. It's Mattamy quality and style at an exceptional price, located in an exceptional area. For even more options nearby, explore our townhomes in Charlotte or beautiful single-family homes in Monroe—each designed for easy living and a welcoming community feel.
Hometown Heroes
A Special Thank You to Our Hometown HeroesSource: Mattamy Homes

