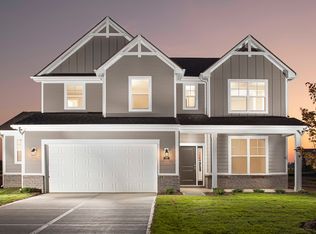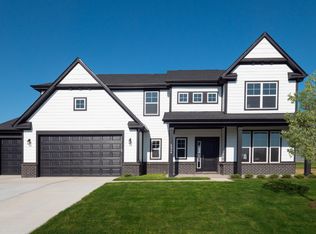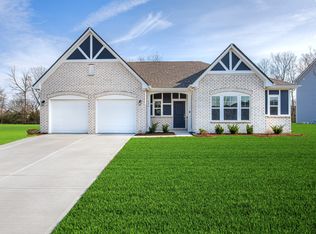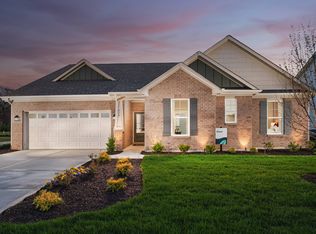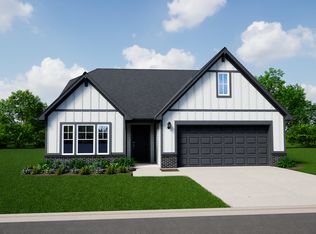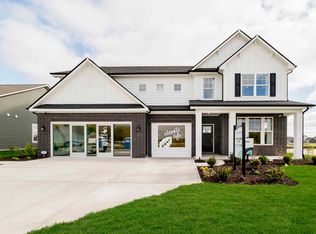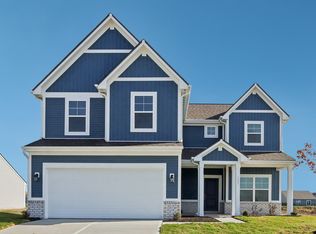Welcome home to the Jefferson, a floorplan by Silverthorne Homes with three bedrooms and two full bathrooms. Find the best fit for your family with many optional upgrades to choose from, including garage extensions, a full basement, or full finished bonus room.
Stepping into the home off the front porch, you will notice the first two bedrooms and a full bathroom. If you would like another bathroom, an added powder bathroom in lieu of garage storage is perfect for you. Each bedroom comes with its own walk-in closet so everyone will have enough room for their storage needs.
As you move farther back from the home, take note of the open concept living area that gives you plenty of room for entertaining guests or hosting a party. The spacious great room can be made smaller to add a den or formal dining area to fit your needs. Add an optional fireplace to the great room so you can stay warm all winter long.
Enjoy a meal with your family in the nook that is located right off the kitchen. Barbeque during the summer on your large rear covered patio. Your beautiful kitchen includes a gorgeous kitchen island to ensure you have plenty of counterspace. The optional gourmet kitchen is every chef's dream with a double microwave/oven.
Strategically placed away from the other bedrooms, the primary bedroom can be found in the back corner. Upgrade from the standard tub/shower in the primary suite to an optional tiled shower or an optional deluxe master bath with a separate tub and shower. T
from $408,995
Buildable plan: Jefferson, Somerset West, Westfield, IN 46074
3beds
2,241sqft
Est.:
Single Family Residence
Built in 2026
-- sqft lot
$-- Zestimate®
$183/sqft
$-- HOA
Buildable plan
This is a floor plan you could choose to build within this community.
View move-in ready homes- 327 |
- 10 |
Travel times
Facts & features
Interior
Bedrooms & bathrooms
- Bedrooms: 3
- Bathrooms: 2
- Full bathrooms: 2
Interior area
- Total interior livable area: 2,241 sqft
Property
Parking
- Total spaces: 2
- Parking features: Garage
- Garage spaces: 2
Features
- Levels: 1.0
- Stories: 1
Construction
Type & style
- Home type: SingleFamily
- Property subtype: Single Family Residence
Condition
- New Construction
- New construction: Yes
Details
- Builder name: Silverthorne Homes
Community & HOA
Community
- Subdivision: Somerset West
Location
- Region: Westfield
Financial & listing details
- Price per square foot: $183/sqft
- Date on market: 1/16/2026
About the community
PondTrailsViews
Somerset West by Silverthorne Homes is a new home development set alongside Springmill Road near Grand Park just south of 186th Street. This location cannot be beat featuring several luxury ranch or 2-story home designs that you will love personalizing at our very own Design Center.
Wine, Dine, and Shop in Westfield
Affordable, luxurious, and welcoming, Westfield is a wonderful place to call home. Minutes away from dining, shopping, golf courses, parks, and more, you'll always find something to do in this charming Indiana town. with so much history to share.
Somerset West is waiting for you to call home! Westfield is always voted one of the best places to live and raise a family in year after year. It's easy to know why when you find Birdie's Golf and restaurant, Grand Park, downtown Westfield Park, Shops, and Dining, West Fork, and some pretty fantastic Pete Dye-designed public and private golf courses.
Home Sweet Home in Westfield-Washington Schools
An award-winning 4-star school district - Home of the Westfield Shamrocks known for academics and athletics! Our personality packed new homes for sale in Westfield, Indiana are within Westfield-Washington School District which includes Monon Trail Elementary, Westfield Intermediate School, Westfield Middle School, and Westfield High School.
You're going to love living in Somerset West! Visit us at 439 Ogala Drive, Westfield, IN to learn more about living in Hamilton County.
439 Ogala Drive, Westfield, IN 46074
Source: Silverthorne Homes
4 homes in this community
Available lots
| Listing | Price | Bed / bath | Status |
|---|---|---|---|
| 18402 Miles Ln | $408,995+ | 3 bed / 2 bath | Customizable |
| 18416 Miles Ln | $441,995+ | 4 bed / 3 bath | Customizable |
| 18444 Miles Ln | $441,995+ | 4 bed / 3 bath | Customizable |
| 18458 Miles Ln | $441,995+ | 4 bed / 3 bath | Customizable |
Source: Silverthorne Homes
Contact builder
Connect with the builder representative who can help you get answers to your questions.
By pressing Contact builder, you agree that Zillow Group and other real estate professionals may call/text you about your inquiry, which may involve use of automated means and prerecorded/artificial voices and applies even if you are registered on a national or state Do Not Call list. You don't need to consent as a condition of buying any property, goods, or services. Message/data rates may apply. You also agree to our Terms of Use.
Learn how to advertise your homesEstimated market value
Not available
Estimated sales range
Not available
$2,892/mo
Price history
| Date | Event | Price |
|---|---|---|
| 12/10/2024 | Price change | $408,995+0.5%$183/sqft |
Source: Silverthorne Homes Report a problem | ||
| 10/17/2024 | Price change | $406,995+0.5%$182/sqft |
Source: Silverthorne Homes Report a problem | ||
| 4/22/2024 | Price change | $404,995+0.7%$181/sqft |
Source: Silverthorne Homes Report a problem | ||
| 3/4/2024 | Listed for sale | $401,995$179/sqft |
Source: Silverthorne Homes Report a problem | ||
Public tax history
Tax history is unavailable.
Monthly payment
Neighborhood: 46074
Nearby schools
GreatSchools rating
- 7/10Maple Glen ElementaryGrades: PK-4Distance: 1.2 mi
- 9/10Westfield Middle SchoolGrades: 7-8Distance: 1.9 mi
- 10/10Westfield High SchoolGrades: 9-12Distance: 1.9 mi
