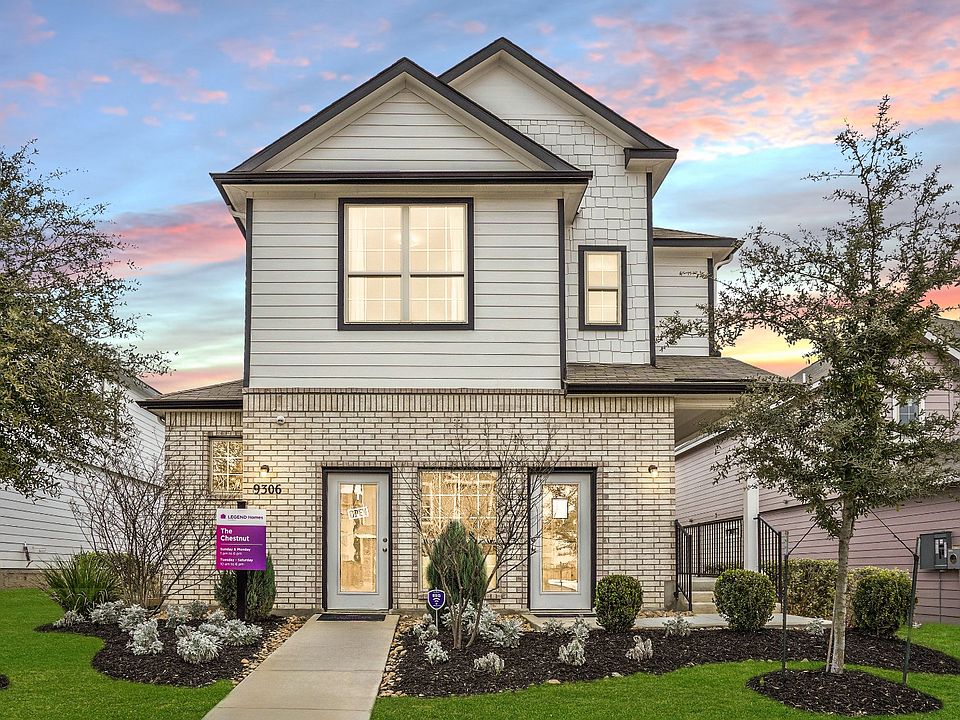The Chestnut plan is a 2-story home with 3 bedrooms, 2.5 baths, and a 2-car garage. It features an open concept design downstairs.
from $264,990
Buildable plan: The Chestnut, Somerset Trails, San Antonio, TX 78211
3beds
1,849sqft
Single Family Residence
Built in 2025
-- sqft lot
$-- Zestimate®
$143/sqft
$-- HOA
Buildable plan
This is a floor plan you could choose to build within this community.
View move-in ready homes- 5 |
- 0 |
Travel times
Schedule tour
Facts & features
Interior
Bedrooms & bathrooms
- Bedrooms: 3
- Bathrooms: 3
- Full bathrooms: 2
- 1/2 bathrooms: 1
Interior area
- Total interior livable area: 1,849 sqft
Video & virtual tour
Property
Parking
- Total spaces: 2
- Parking features: Garage
- Garage spaces: 2
Features
- Levels: 2.0
- Stories: 2
Construction
Type & style
- Home type: SingleFamily
- Property subtype: Single Family Residence
Condition
- New Construction
- New construction: Yes
Details
- Builder name: Legend Homes
Community & HOA
Community
- Subdivision: Somerset Trails
HOA
- Has HOA: Yes
Location
- Region: San Antonio
Financial & listing details
- Price per square foot: $143/sqft
- Date on market: 5/22/2025
About the community
GolfCourseLakeParkViews
Final Opportunities!
Somerset Trails features affordable new home construction in south San Antonio, Texas. Featuring easy access to I-35 and Loop 410—perfect for commutes in and out of the city—this community also offers residents homes only 15 minutes away from the San Antonio Riverwalk. Plus, Somerset Trails can be found near the 550-acre Pearsall Park, making it ideal for outdoor adventures like hiking, fishing, and more.
Source: Legend Homes Texas

