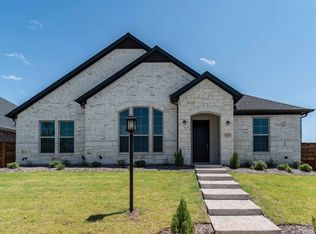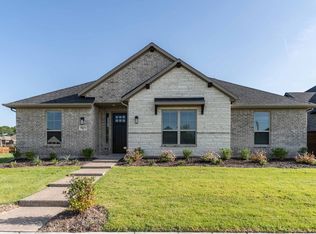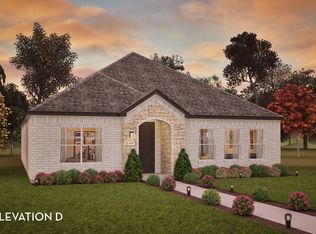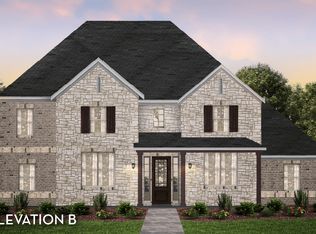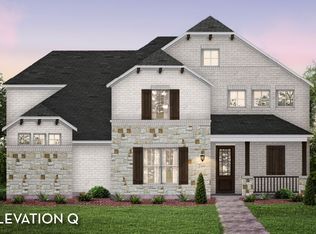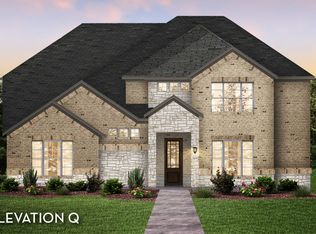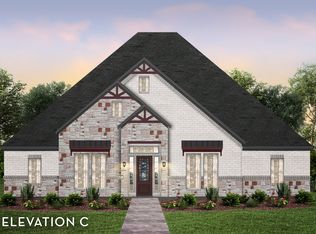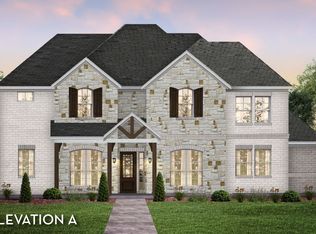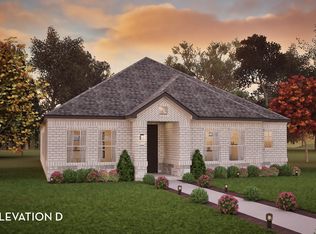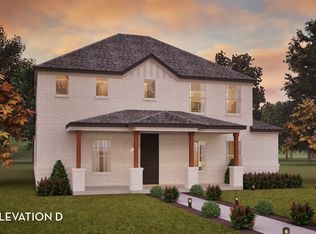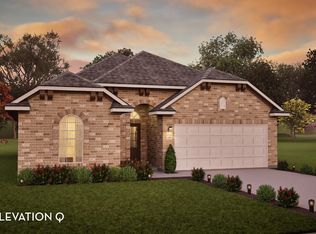Buildable plan: Lincoln, Solterra, Mesquite, TX 75181
Buildable plan
This is a floor plan you could choose to build within this community.
View move-in ready homesWhat's special
- 20 |
- 1 |
Travel times
Schedule tour
Select your preferred tour type — either in-person or real-time video tour — then discuss available options with the builder representative you're connected with.
Facts & features
Interior
Bedrooms & bathrooms
- Bedrooms: 4
- Bathrooms: 4
- Full bathrooms: 3
- 1/2 bathrooms: 1
Features
- Walk-In Closet(s)
- Has fireplace: Yes
Interior area
- Total interior livable area: 3,218 sqft
Video & virtual tour
Property
Parking
- Total spaces: 2
- Parking features: Garage
- Garage spaces: 2
Features
- Levels: 1.0
- Stories: 1
Construction
Type & style
- Home type: SingleFamily
- Property subtype: Single Family Residence
Condition
- New Construction
- New construction: Yes
Details
- Builder name: CastleRock Communities
Community & HOA
Community
- Subdivision: Solterra
HOA
- Has HOA: Yes
Location
- Region: Mesquite
Financial & listing details
- Price per square foot: $164/sqft
- Date on market: 12/20/2025
About the community
Astronomical Savings Await! With a 3.99% Buy Down Rate*
Years: 1-2: 3.99% - Years 3-30: 499% Fixed Mortgage Rate.Source: Castlerock Communities
22 homes in this community
Available homes
| Listing | Price | Bed / bath | Status |
|---|---|---|---|
| 1808 Morning Mist | $480,812 | 3 bed / 3 bath | Move-in ready |
| 1800 Acorn Creek Cir | $493,977 | 4 bed / 3 bath | Move-in ready |
| 2017 Blue Moon Bay | $496,966 | 4 bed / 3 bath | Move-in ready |
| 2044 Fall Creek Cv | $498,577 | 3 bed / 3 bath | Move-in ready |
| 1805 Acorn Creek Cir | $549,898 | 5 bed / 4 bath | Move-in ready |
| 1825 Tree House Trl | $559,261 | 4 bed / 4 bath | Move-in ready |
| 1801 Acorn Creek Cir | $579,946 | 4 bed / 3 bath | Move-in ready |
| 1905 Blossom Trl | $582,273 | 4 bed / 3 bath | Move-in ready |
| 1901 Blossom Trl | $597,202 | 4 bed / 3 bath | Move-in ready |
| 2037 Blue Moon Bay | $599,649 | 4 bed / 3 bath | Move-in ready |
| 2028 Casting Rdg | $695,193 | 4 bed / 5 bath | Move-in ready |
| 1717 Morning Mist Way | $431,256 | 4 bed / 2 bath | Available |
| 2029 Blossom Trl | $496,185 | 4 bed / 3 bath | Available |
| 1816 Morning Mist Way | $496,901 | 4 bed / 3 bath | Available |
| 1825 Acorn Creek Cir | $516,867 | 4 bed / 3 bath | Available |
| 2033 Blue Moon Bay | $548,177 | 5 bed / 3 bath | Available |
| 1713 Blossom Trl | $584,869 | 4 bed / 3 bath | Available |
| 2008 Casting Rdg | $645,479 | 5 bed / 3 bath | Available |
| 2012 Casting Rdg | $695,350 | 5 bed / 4 bath | Available |
| 1924 Casting Rdg | $708,700 | 5 bed / 4 bath | Available |
| 1609 Possum Fire Trl | $761,695 | 5 bed / 4 bath | Available |
| 1916 Casting Rdg | $794,013 | 5 bed / 5 bath | Available |
Source: Castlerock Communities
Contact builder
By pressing Contact builder, you agree that Zillow Group and other real estate professionals may call/text you about your inquiry, which may involve use of automated means and prerecorded/artificial voices and applies even if you are registered on a national or state Do Not Call list. You don't need to consent as a condition of buying any property, goods, or services. Message/data rates may apply. You also agree to our Terms of Use.
Learn how to advertise your homesEstimated market value
Not available
Estimated sales range
Not available
$4,471/mo
Price history
| Date | Event | Price |
|---|---|---|
| 4/1/2025 | Listed for sale | $527,990$164/sqft |
Source: Castlerock Communities Report a problem | ||
Public tax history
Astronomical Savings Await! With a 3.99% Buy Down Rate*
Years: 1-2: 3.99% - Years 3-30: 499% Fixed Mortgage Rate.Source: CastleRock CommunitiesMonthly payment
Neighborhood: 75181
Nearby schools
GreatSchools rating
- 6/10Gentry Elementary SchoolGrades: PK-5Distance: 0.5 mi
- 5/10Berry Middle SchoolGrades: 6-8Distance: 0.5 mi
- 4/10Horn High SchoolGrades: 9-12Distance: 0.8 mi
Schools provided by the builder
- Elementary: B J Smith Elementary School
- Middle: Judge Frank Berry Middle School
- High: Dr John D Horn High School
- District: Mesquite ISD
Source: Castlerock Communities. This data may not be complete. We recommend contacting the local school district to confirm school assignments for this home.
