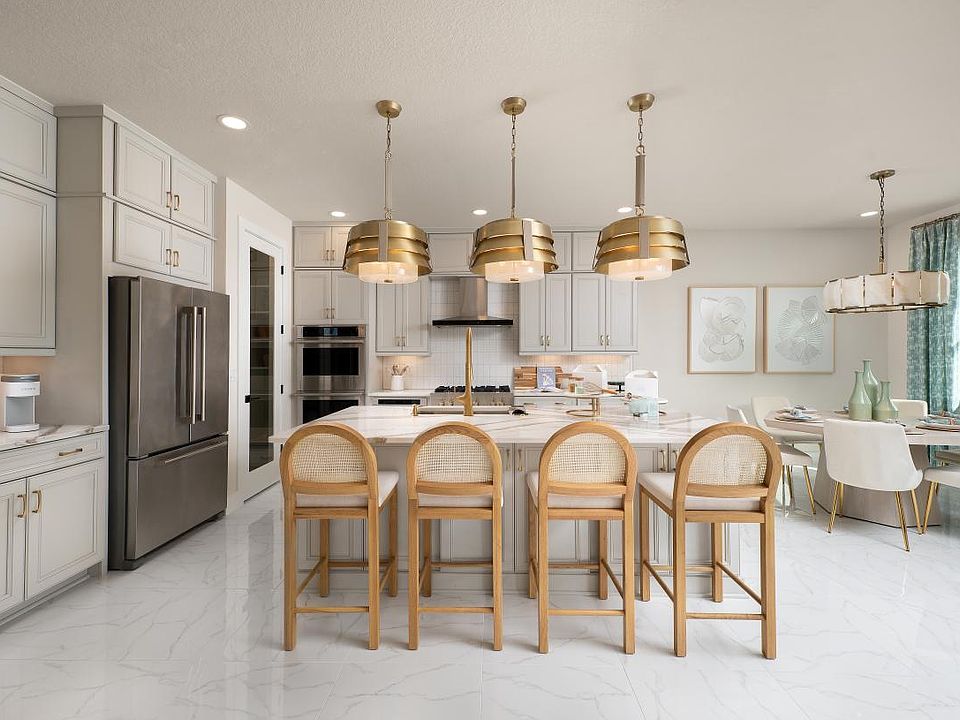With a floor plan that flows effortlessly, the Willet is ideal for entertaining. The main floor features a spacious open flex room, dining room, and expansive great room with coffered ceiling and desirable large covered lanai. Overlooking a cozy casual dining area, the well-designed kitchen reveals a large center island with breakfast bar, plenty of counter and cabinet space, and ample walk-in pantry. The lovely primary bedroom suite is enhanced by a sizable walk-in closet and beautiful primary bath with dual-sink vanity, large luxe shower, linen storage, and private water closet. Central to a spacious loft, secondary bedrooms feature roomy closets, one with private bath, two with shared hall bath with dual-sink vanity. Additional highlights include a convenient powder room and drop zone, centrally located laundry, and additional storage.
from $798,995
Buildable plan: Willet, Solstice at Wellen Park - Summit Collection, Venice, FL 34293
4beds
3,395sqft
Single Family Residence
Built in 2025
-- sqft lot
$-- Zestimate®
$235/sqft
$-- HOA
Buildable plan
This is a floor plan you could choose to build within this community.
View move-in ready homesWhat's special
Spacious loftPrivate bathLarge covered lanaiAdditional storageLinen storageLovely primary bedroom suiteCentrally located laundry
- 44 |
- 2 |
Travel times
Facts & features
Interior
Bedrooms & bathrooms
- Bedrooms: 4
- Bathrooms: 4
- Full bathrooms: 3
- 1/2 bathrooms: 1
Interior area
- Total interior livable area: 3,395 sqft
Video & virtual tour
Property
Parking
- Total spaces: 3
- Parking features: Garage
- Garage spaces: 3
Features
- Levels: 2.0
- Stories: 2
Construction
Type & style
- Home type: SingleFamily
- Property subtype: Single Family Residence
Condition
- New Construction
- New construction: Yes
Details
- Builder name: Toll Brothers
Community & HOA
Community
- Subdivision: Solstice at Wellen Park - Summit Collection
Location
- Region: Venice
Financial & listing details
- Price per square foot: $235/sqft
- Date on market: 3/13/2025
About the community
PlaygroundPark
Our new model park is now open daily. The Summit Collection features generous home sites in a natural oasis with thoughtful included features. Luxurious home designs offer abundant natural light and flexible floor plans. Residents of this Venice, Florida, community will enjoy an abundance of activities at the amenity center, which features a resort-style swimming pool with lap lanes, tennis and pickleball courts, a fitness center, a tot lot, a social hall, and yoga and event lawns. Conveniently located near A-rated Sarasota County schools, Solstice at Wellen Park is also situated near a wide variety of waterfront shopping, dining, entertainment, and amenities within the 175-acre Downtown Wellen District, which is currently under construction. Phase One of Downtown Wellen will include retail shops, waterfront dining and additional restaurants, a town hall, a playground and splash pad, a food truck area, a 3-mile health and wellness trail, and an outfitter equipped with e-bikes, paddle boards, and kayaks for residents to use on the active lake. Wellen Park s 20+ miles of nature and fitness trails offer robust outdoor recreation and ample opportunity for residents to exercise and connect with their neighbors. Major highways are easily accessible from Solstice at Wellen Park, offering homeowners convenient access to the region s world-renowned beaches, Downtown Venice, and Downtown Sarasota. Home price does not include any home site premium.
Source: Toll Brothers Inc.

