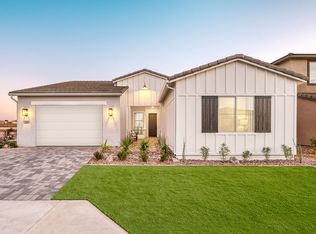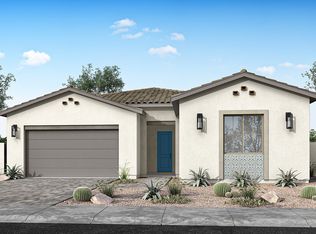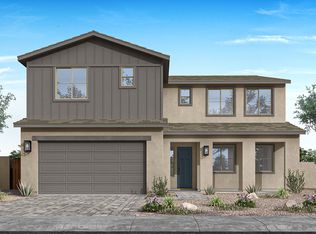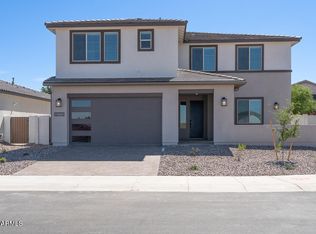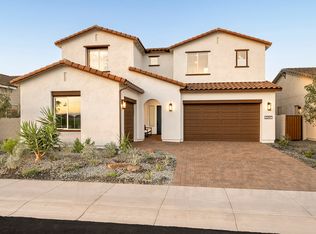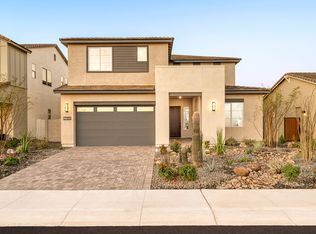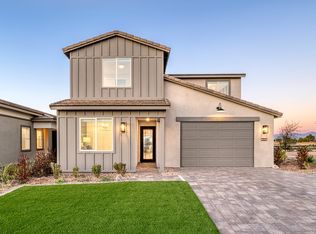Buildable plan: Sycamore Plan 4514, Solstice at Terraza, San Tan Valley, AZ 85140
Buildable plan
This is a floor plan you could choose to build within this community.
View move-in ready homesWhat's special
- 106 |
- 14 |
Travel times
Schedule tour
Select your preferred tour type — either in-person or real-time video tour — then discuss available options with the builder representative you're connected with.
Facts & features
Interior
Bedrooms & bathrooms
- Bedrooms: 5
- Bathrooms: 3
- Full bathrooms: 3
Heating
- Natural Gas
Cooling
- Central Air
Features
- Walk-In Closet(s)
Interior area
- Total interior livable area: 3,891 sqft
Video & virtual tour
Property
Parking
- Total spaces: 3
- Parking features: Attached
- Attached garage spaces: 3
Features
- Levels: 2.0
- Stories: 2
Construction
Type & style
- Home type: SingleFamily
- Property subtype: Single Family Residence
Condition
- New Construction
- New construction: Yes
Details
- Builder name: Tri Pointe Homes
Community & HOA
Community
- Subdivision: Solstice at Terraza
HOA
- Has HOA: Yes
- HOA fee: $148 monthly
Location
- Region: San Tan Valley
Financial & listing details
- Price per square foot: $158/sqft
- Date on market: 12/14/2025
About the community
Source: TRI Pointe Homes
9 homes in this community
Available homes
| Listing | Price | Bed / bath | Status |
|---|---|---|---|
| 40165 N Alameda Dr | $549,935 | 4 bed / 3 bath | Available |
| 40129 N Alameda Dr | $549,955 | 4 bed / 3 bath | Available |
| 244 E La Estela Ln | $574,764 | 4 bed / 3 bath | Available |
| 245 E La Estela Ln | $599,628 | 4 bed / 3 bath | Available |
| 40113 N Alameda Dr | $624,984 | 5 bed / 3 bath | Available |
| 39807 N Pinnate Ln | $672,812 | 4 bed / 3 bath | Available |
| 356 E La Estela Ln | $673,826 | 4 bed / 3 bath | Available |
| 445 E La Estela Ln | $743,987 | 5 bed / 3 bath | Available |
| 40101 N Alameda Dr | $649,920 | 5 bed / 3 bath | Pending |
Source: TRI Pointe Homes
Contact builder

By pressing Contact builder, you agree that Zillow Group and other real estate professionals may call/text you about your inquiry, which may involve use of automated means and prerecorded/artificial voices and applies even if you are registered on a national or state Do Not Call list. You don't need to consent as a condition of buying any property, goods, or services. Message/data rates may apply. You also agree to our Terms of Use.
Learn how to advertise your homesEstimated market value
Not available
Estimated sales range
Not available
$3,209/mo
Price history
| Date | Event | Price |
|---|---|---|
| 7/12/2025 | Price change | $613,000-4.7%$158/sqft |
Source: | ||
| 2/25/2025 | Listed for sale | $643,000$165/sqft |
Source: | ||
Public tax history
Monthly payment
Neighborhood: 85140
Nearby schools
GreatSchools rating
- 1/10Jack Harmon Elementary SchoolGrades: PK-6Distance: 0.5 mi
- 2/10J. O. Combs Middle SchoolGrades: K-8Distance: 1.6 mi
- 6/10Combs High SchoolGrades: 8-12Distance: 2.7 mi
Schools provided by the builder
- Elementary: Ranch Elementary School
- Middle: J O Combs Middle School
- High: J O Combs High School
- District: J O Combs Unified School District
Source: TRI Pointe Homes. This data may not be complete. We recommend contacting the local school district to confirm school assignments for this home.
