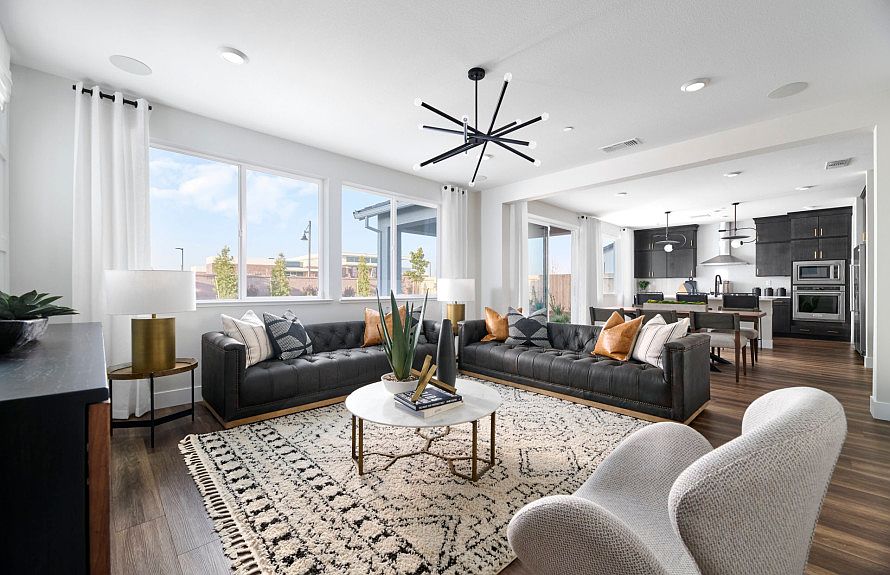Plan 1 new home design features open concept living spaces with the flexibility of four to six bedrooms. And since the heart of the home is in the kitchen, you'll love the spacious pantry and stand-alone island with extra seating. This new home was designed for family gatherings of young and old celebrating today and tomorrow.
from $654,990
Buildable plan: Plan 1, Solis at Montelena, Rancho Cordova, CA 95742
4beds
2,817sqft
Single Family Residence
Built in 2025
-- sqft lot
$-- Zestimate®
$233/sqft
$-- HOA
Buildable plan
This is a floor plan you could choose to build within this community.
View move-in ready homes- 114 |
- 9 |
Travel times
Schedule tour
Select your preferred tour type — either in-person or real-time video tour — then discuss available options with the builder representative you're connected with.
Facts & features
Interior
Bedrooms & bathrooms
- Bedrooms: 4
- Bathrooms: 3
- Full bathrooms: 2
- 1/2 bathrooms: 1
Interior area
- Total interior livable area: 2,817 sqft
Video & virtual tour
Property
Parking
- Total spaces: 2
- Parking features: Garage
- Garage spaces: 2
Features
- Levels: 2.0
- Stories: 2
Construction
Type & style
- Home type: SingleFamily
- Property subtype: Single Family Residence
Condition
- New Construction
- New construction: Yes
Details
- Builder name: Pulte Homes
Community & HOA
Community
- Subdivision: Solis at Montelena
Location
- Region: Rancho Cordova
Financial & listing details
- Price per square foot: $233/sqft
- Date on market: 7/22/2025
About the community
Solis at Montelena offers everything families are wanting, including top-rated local schools and easy commuting. Our new construction home designs include 2-story flexible floor plans ranging from 2,817 to 3,176 square feet. Residents will appreciate our Life Tested® floor plans that include smart home features, energy-efficient appliances, and open-concept designs perfect for family living.
Source: Pulte

