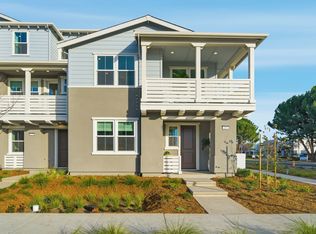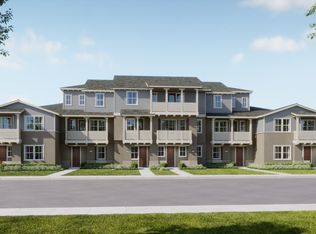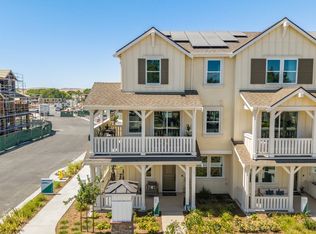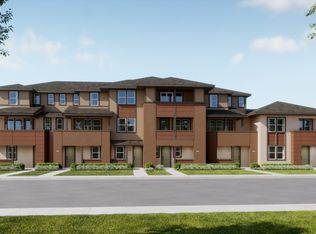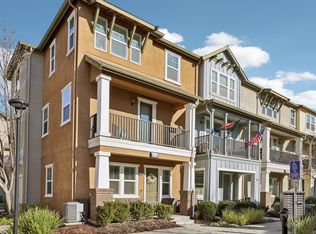Buildable plan: Residence 1, Solera at Arroyo Crossings, Livermore, CA 94551
Buildable plan
This is a floor plan you could choose to build within this community.
View move-in ready homesWhat's special
- 914 |
- 28 |
Travel times
Schedule tour
Select your preferred tour type — either in-person or real-time video tour — then discuss available options with the builder representative you're connected with.
Facts & features
Interior
Bedrooms & bathrooms
- Bedrooms: 3
- Bathrooms: 3
- Full bathrooms: 3
Heating
- Electric
Features
- Walk-In Closet(s)
Interior area
- Total interior livable area: 1,585 sqft
Video & virtual tour
Property
Parking
- Total spaces: 2
- Parking features: Garage
- Garage spaces: 2
Features
- Levels: 3.0
- Stories: 3
Construction
Type & style
- Home type: SingleFamily
- Property subtype: Single Family Residence
Condition
- New Construction
- New construction: Yes
Details
- Builder name: Trumark Homes
Community & HOA
Community
- Subdivision: Solera at Arroyo Crossings
HOA
- Has HOA: Yes
- HOA fee: $540 monthly
Location
- Region: Livermore
Financial & listing details
- Price per square foot: $571/sqft
- Date on market: 12/12/2025
About the community
Source: Trumark Homes
1 home in this community
Available homes
| Listing | Price | Bed / bath | Status |
|---|---|---|---|
| 4458 Fontana St | $1,010,087 | 3 bed / 4 bath | Move-in ready |
Source: Trumark Homes
Contact builder

By pressing Contact builder, you agree that Zillow Group and other real estate professionals may call/text you about your inquiry, which may involve use of automated means and prerecorded/artificial voices and applies even if you are registered on a national or state Do Not Call list. You don't need to consent as a condition of buying any property, goods, or services. Message/data rates may apply. You also agree to our Terms of Use.
Learn how to advertise your homesEstimated market value
Not available
Estimated sales range
Not available
$3,896/mo
Price history
| Date | Event | Price |
|---|---|---|
| 1/21/2026 | Price change | $905,765+1.3%$571/sqft |
Source: | ||
| 10/4/2025 | Price change | $893,800-3.2%$564/sqft |
Source: | ||
| 7/17/2025 | Listed for sale | $923,800$583/sqft |
Source: | ||
Public tax history
Monthly payment
Neighborhood: 94551
Nearby schools
GreatSchools rating
- 5/10Arroyo Seco Elementary SchoolGrades: K-5Distance: 1.1 mi
- 6/10East Avenue Middle SchoolGrades: 6-8Distance: 1.4 mi
- 8/10Livermore High SchoolGrades: 9-12Distance: 1.6 mi
Schools provided by the builder
- District: Livermore Valley Joint Unified School Di
Source: Trumark Homes. This data may not be complete. We recommend contacting the local school district to confirm school assignments for this home.
