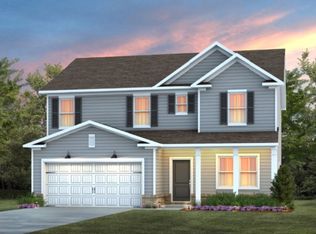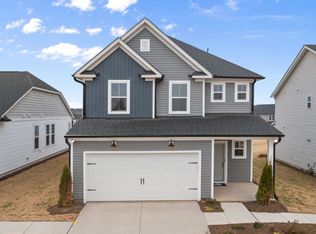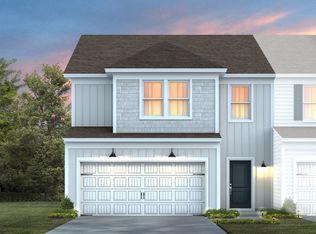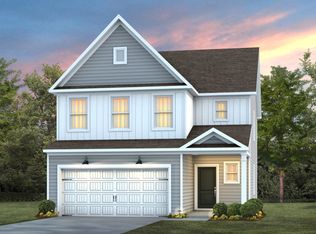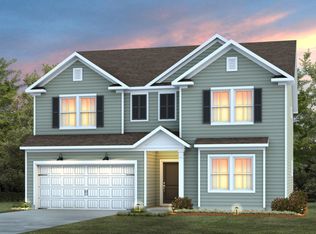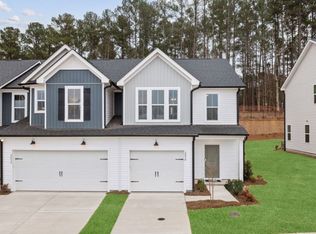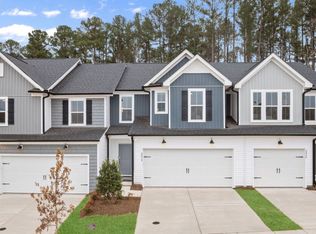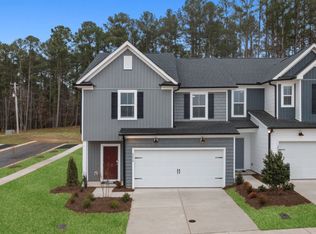Buildable plan: Hampton, Solana, Durham, NC 27703
Buildable plan
This is a floor plan you could choose to build within this community.
View move-in ready homesWhat's special
- 388 |
- 26 |
Travel times
Schedule tour
Select your preferred tour type — either in-person or real-time video tour — then discuss available options with the builder representative you're connected with.
Facts & features
Interior
Bedrooms & bathrooms
- Bedrooms: 4
- Bathrooms: 3
- Full bathrooms: 2
- 1/2 bathrooms: 1
Interior area
- Total interior livable area: 2,614 sqft
Video & virtual tour
Property
Parking
- Total spaces: 2
- Parking features: Garage
- Garage spaces: 2
Features
- Levels: 2.0
- Stories: 2
Construction
Type & style
- Home type: SingleFamily
- Property subtype: Single Family Residence
Condition
- New Construction
- New construction: Yes
Details
- Builder name: Pulte Homes
Community & HOA
Community
- Subdivision: Solana
Location
- Region: Durham
Financial & listing details
- Price per square foot: $175/sqft
- Date on market: 11/30/2025
About the community
Source: Pulte
12 homes in this community
Available homes
| Listing | Price | Bed / bath | Status |
|---|---|---|---|
| 5008 Reader Way | $324,990 | 3 bed / 3 bath | Move-in ready |
| 1003 Jensen Rd | $394,510 | 3 bed / 3 bath | Move-in ready |
| 1113 Jensen Rd | $384,560 | 3 bed / 3 bath | Available February 2026 |
Available lots
| Listing | Price | Bed / bath | Status |
|---|---|---|---|
| 5004 Reader Way | $324,990+ | 3 bed / 3 bath | Customizable |
| 5005 Reader Way | $332,870+ | 3 bed / 3 bath | Customizable |
| 5007 Reader Way | $334,350+ | 3 bed / 3 bath | Customizable |
| 5009 Reader Way | $345,990+ | 3 bed / 3 bath | Customizable |
| 2307 Sun Vibes Way | $358,990+ | 3 bed / 3 bath | Customizable |
| 2304 Sun Vibes Way | $359,990+ | 3 bed / 3 bath | Customizable |
| 2305 Sun Vibes Way | $359,990+ | 3 bed / 3 bath | Customizable |
| 2308 Sun Vibes Way | $359,990+ | 3 bed / 3 bath | Customizable |
| 2309 Sun Vibes Way | $359,990+ | 3 bed / 3 bath | Customizable |
Source: Pulte
Contact builder

By pressing Contact builder, you agree that Zillow Group and other real estate professionals may call/text you about your inquiry, which may involve use of automated means and prerecorded/artificial voices and applies even if you are registered on a national or state Do Not Call list. You don't need to consent as a condition of buying any property, goods, or services. Message/data rates may apply. You also agree to our Terms of Use.
Learn how to advertise your homesEstimated market value
Not available
Estimated sales range
Not available
$2,692/mo
Price history
| Date | Event | Price |
|---|---|---|
| 7/19/2025 | Price change | $456,990+0.2%$175/sqft |
Source: | ||
| 5/20/2025 | Price change | $455,990-4.4%$174/sqft |
Source: | ||
| 4/7/2025 | Price change | $476,990+0.2%$182/sqft |
Source: | ||
| 2/5/2025 | Price change | $475,990+0.4%$182/sqft |
Source: | ||
| 12/4/2024 | Price change | $473,990+0.4%$181/sqft |
Source: | ||
Public tax history
Monthly payment
Neighborhood: 27703
Nearby schools
GreatSchools rating
- 4/10Spring Valley Elementary SchoolGrades: PK-5Distance: 2.2 mi
- 5/10Neal MiddleGrades: 6-8Distance: 1.6 mi
- 1/10Southern School of Energy and SustainabilityGrades: 9-12Distance: 4.3 mi
