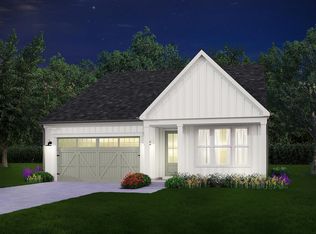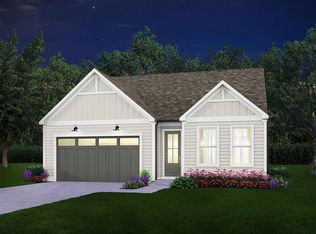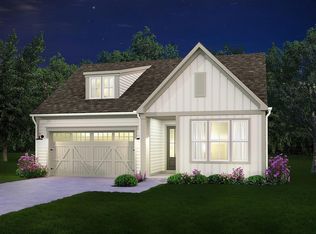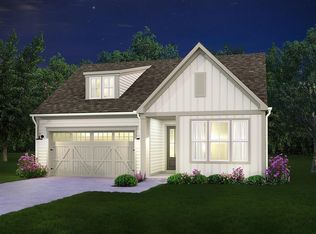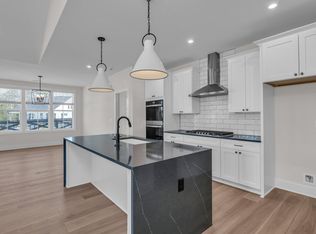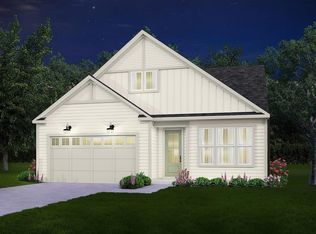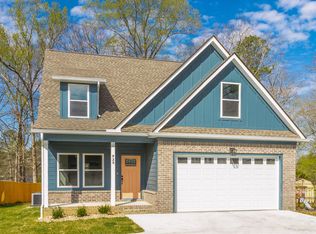Buildable plan: Gardenia, Social Circle, Chattanooga, TN 37421
Buildable plan
This is a floor plan you could choose to build within this community.
View move-in ready homesWhat's special
- 75 |
- 7 |
Travel times
Schedule tour
Select your preferred tour type — either in-person or real-time video tour — then discuss available options with the builder representative you're connected with.
Facts & features
Interior
Bedrooms & bathrooms
- Bedrooms: 3
- Bathrooms: 3
- Full bathrooms: 3
Interior area
- Total interior livable area: 2,454 sqft
Property
Parking
- Total spaces: 2
- Parking features: Garage
- Garage spaces: 2
Features
- Levels: 2.0
- Stories: 2
Construction
Type & style
- Home type: SingleFamily
- Property subtype: Single Family Residence
Condition
- New Construction
- New construction: Yes
Details
- Builder name: Empire Homes
Community & HOA
Community
- Subdivision: Social Circle
Location
- Region: Chattanooga
Financial & listing details
- Price per square foot: $198/sqft
- Date on market: 12/22/2025
About the community
Source: Empire Homes
8 homes in this community
Homes based on this plan
| Listing | Price | Bed / bath | Status |
|---|---|---|---|
| 2552 Butlers Green Cir | $485,500 | 3 bed / 3 bath | Under construction |
Other available homes
| Listing | Price | Bed / bath | Status |
|---|---|---|---|
| 2544 Butlers Green Cir | $466,779 | 2 bed / 2 bath | Move-in ready |
| 2703 Butlers Green Cir Lot 55 | $399,000 | 2 bed / 2 bath | Available |
| 2544 Butlers Green Cir Lot 4 | $466,779 | 2 bed / 2 bath | Available |
| 2703 Butlers Green Cir | $399,000 | 2 bed / 2 bath | Under construction |
| 2608 Butlers Green Cir | $425,500 | 2 bed / 2 bath | Under construction |
| 2592 Butlers Green Cir | $433,500 | 3 bed / 2 bath | Under construction |
| 2576 Butlers Green Cir | $495,500 | 3 bed / 3 bath | Under construction |
Source: Empire Homes
Contact builder

By pressing Contact builder, you agree that Zillow Group and other real estate professionals may call/text you about your inquiry, which may involve use of automated means and prerecorded/artificial voices and applies even if you are registered on a national or state Do Not Call list. You don't need to consent as a condition of buying any property, goods, or services. Message/data rates may apply. You also agree to our Terms of Use.
Learn how to advertise your homesEstimated market value
Not available
Estimated sales range
Not available
$2,688/mo
Price history
| Date | Event | Price |
|---|---|---|
| 5/20/2025 | Price change | $485,500+0.7%$198/sqft |
Source: | ||
| 4/3/2025 | Listed for sale | $482,000$196/sqft |
Source: | ||
| 3/27/2025 | Listing removed | $482,000$196/sqft |
Source: | ||
| 2/28/2025 | Price change | $482,000+0.6%$196/sqft |
Source: | ||
| 12/9/2024 | Price change | $479,000+1.3%$195/sqft |
Source: | ||
Public tax history
Monthly payment
Neighborhood: 37421
Nearby schools
GreatSchools rating
- 5/10Bess T Shepherd Elementary SchoolGrades: K-5Distance: 1.2 mi
- 6/10Ooltewah Middle SchoolGrades: 6-8Distance: 4.1 mi
- 5/10Ooltewah High SchoolGrades: 9-12Distance: 5.3 mi
