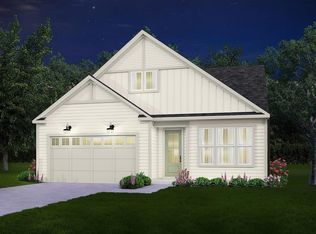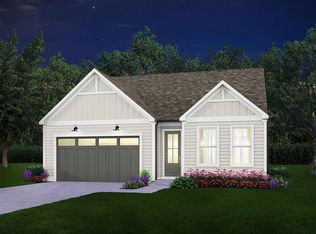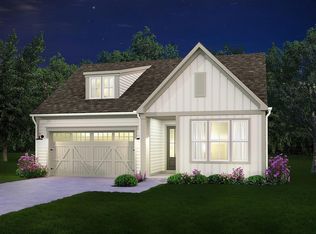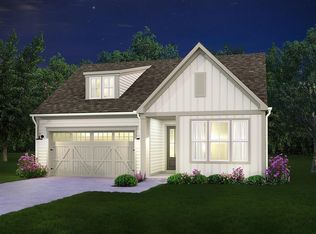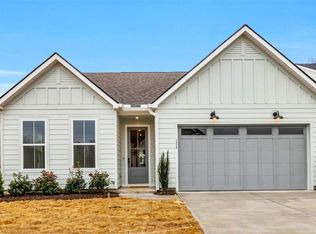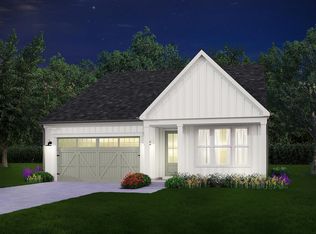Buildable plan: Sweetpea, Social Circle, Chattanooga, TN 37421
Buildable plan
This is a floor plan you could choose to build within this community.
View move-in ready homesWhat's special
- 52 |
- 7 |
Travel times
Schedule tour
Select your preferred tour type — either in-person or real-time video tour — then discuss available options with the builder representative you're connected with.
Facts & features
Interior
Bedrooms & bathrooms
- Bedrooms: 2
- Bathrooms: 2
- Full bathrooms: 2
Interior area
- Total interior livable area: 1,460 sqft
Property
Parking
- Total spaces: 2
- Parking features: Garage
- Garage spaces: 2
Features
- Levels: 1.0
- Stories: 1
Construction
Type & style
- Home type: SingleFamily
- Property subtype: Single Family Residence
Condition
- New Construction
- New construction: Yes
Details
- Builder name: Empire Homes
Community & HOA
Community
- Subdivision: Social Circle
Location
- Region: Chattanooga
Financial & listing details
- Price per square foot: $273/sqft
- Date on market: 2/7/2026
About the community
Source: Empire Homes
13 homes in this community
Homes based on this plan
| Listing | Price | Bed / bath | Status |
|---|---|---|---|
| 2703 Butlers Green Cir | $399,000 | 2 bed / 2 bath | Under construction |
Other available homes
| Listing | Price | Bed / bath | Status |
|---|---|---|---|
| 2544 Butlers Green Cir | $459,800 | 2 bed / 2 bath | Move-in ready |
| 2608 Butlers Green Cir Unit 11 | $425,500 | 2 bed / 2 bath | Available |
| 2592 Butlers Green Cir Unit 9 | $433,500 | 3 bed / 2 bath | Available |
| 2544 Butlers Green Cir Lot 4 | $459,800 | 2 bed / 2 bath | Available |
| 2552 Butlers Green Cir Unit 5 | $485,500 | 3 bed / 3 bath | Available |
| 2576 Butlers Green Cir Unit 7 | $495,500 | 3 bed / 3 bath | Available |
| 2895 Butlers Green Cir #72 | $559,500 | 3 bed / 3 bath | Available |
| 2895 Butlers Green Cir | $559,500 | 3 bed / 3 bath | Available June 2026 |
| 2608 Butlers Green Cir | $425,500 | 2 bed / 2 bath | Under construction |
| 2592 Butlers Green Cir | $433,500 | 3 bed / 2 bath | Under construction |
| 2552 Butlers Green Cir | $485,500 | 3 bed / 3 bath | Under construction |
| 2576 Butlers Green Cir | $495,500 | 3 bed / 3 bath | Under construction |
Source: Empire Homes
Contact builder

By pressing Contact builder, you agree that Zillow Group and other real estate professionals may call/text you about your inquiry, which may involve use of automated means and prerecorded/artificial voices and applies even if you are registered on a national or state Do Not Call list. You don't need to consent as a condition of buying any property, goods, or services. Message/data rates may apply. You also agree to our Terms of Use.
Learn how to advertise your homesEstimated market value
Not available
Estimated sales range
Not available
$2,122/mo
Price history
| Date | Event | Price |
|---|---|---|
| 5/20/2025 | Price change | $399,000+1.8%$273/sqft |
Source: | ||
| 4/3/2025 | Listed for sale | $392,000$268/sqft |
Source: | ||
| 3/27/2025 | Listing removed | $392,000$268/sqft |
Source: | ||
| 2/28/2025 | Price change | $392,000+0.8%$268/sqft |
Source: | ||
| 12/9/2024 | Price change | $389,000+0.3%$266/sqft |
Source: | ||
Public tax history
Monthly payment
Neighborhood: 37421
Nearby schools
GreatSchools rating
- 5/10Bess T Shepherd Elementary SchoolGrades: K-5Distance: 1.2 mi
- 6/10Ooltewah Middle SchoolGrades: 6-8Distance: 4.1 mi
- 5/10Ooltewah High SchoolGrades: 9-12Distance: 5.3 mi
