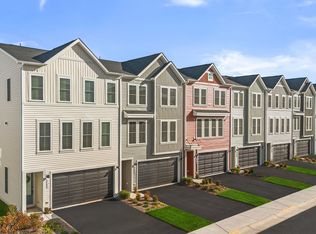New construction
Snowden Bridge by Van Metre Homes
Stephenson, VA 22656
Now selling
From $410.5k
3-5 bedrooms
4-5 bathrooms
2.4-4.1k sqft
What's special
PoolPlaygroundParkTrailsClubhouse
Experience life at Snowden Bridge, a premier master-planned community minutes from Downtown Winchester, where stunning Shenandoah Valley views and endless possibilities await. This vibrant neighborhood offers unparalleled amenities for every lifestyle, from a 15,000-square-foot indoor sportsplex to refreshing swimming pools, playgrounds, scenic paved trails, and more. Families enjoy the convenience of an onsite daycare center and elementary school, with other schools in the Frederick County School District nearby, while a dog park and picnic pavilion add to the charm. Perfectly situated near major commuter routes like Route 7, I-81, and I-66, Snowden Bridge keeps you effortlessly connected to Northern Virginia. Here, modern conveniences meet a warm, welcoming community, making it the perfect place to call home.
Snowden Bridge by Van Metre Homes offers single family homes and townhome floorplans with outdoor living options. The single family homes range from 4-6 bedrooms, 3-4 full bathrooms, over 2,946 square feet of living space, and a two-car garage. The townhomes feature 3 bedrooms, 2 full bathrooms, 2 half bathrooms, over 2,368 square feet of living space, and a two-car garage.
*Pricing, offers, and availability are subject to change without notice. Images, renderings, and site plans are for illustrative purposes only and may not reflect actual homes or features. Some images and renderings may depict interior designs created in collaboration with AI or may represent a similar home. Additional terms and conditions may apply. Please see a Van Metre Sales Advisor for details.
