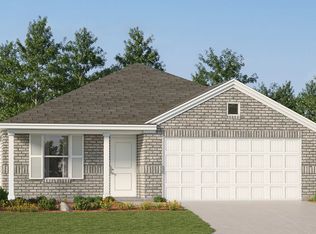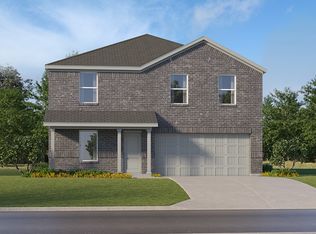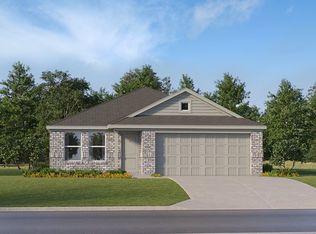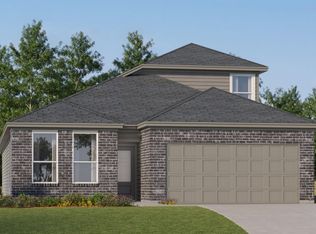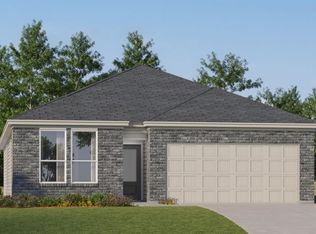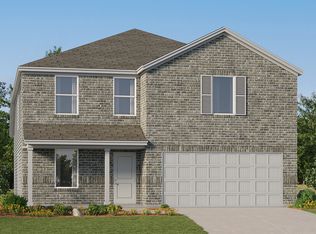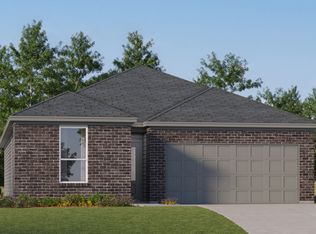Buildable plan: Clearwater, Smiley Ranch : Coastline Collection, San Antonio, TX 78224
Buildable plan
This is a floor plan you could choose to build within this community.
View move-in ready homesWhat's special
- 27 |
- 1 |
Travel times
Schedule tour
Select your preferred tour type — either in-person or real-time video tour — then discuss available options with the builder representative you're connected with.
Facts & features
Interior
Bedrooms & bathrooms
- Bedrooms: 4
- Bathrooms: 3
- Full bathrooms: 3
Interior area
- Total interior livable area: 2,015 sqft
Video & virtual tour
Property
Parking
- Total spaces: 2
- Parking features: Garage
- Garage spaces: 2
Features
- Levels: 1.0
- Stories: 1
Construction
Type & style
- Home type: Townhouse
- Property subtype: Townhouse
Condition
- New Construction
- New construction: Yes
Details
- Builder name: Lennar
Community & HOA
Community
- Subdivision: Smiley Ranch : Coastline Collection
Location
- Region: San Antonio
Financial & listing details
- Price per square foot: $129/sqft
- Date on market: 12/7/2025
About the community
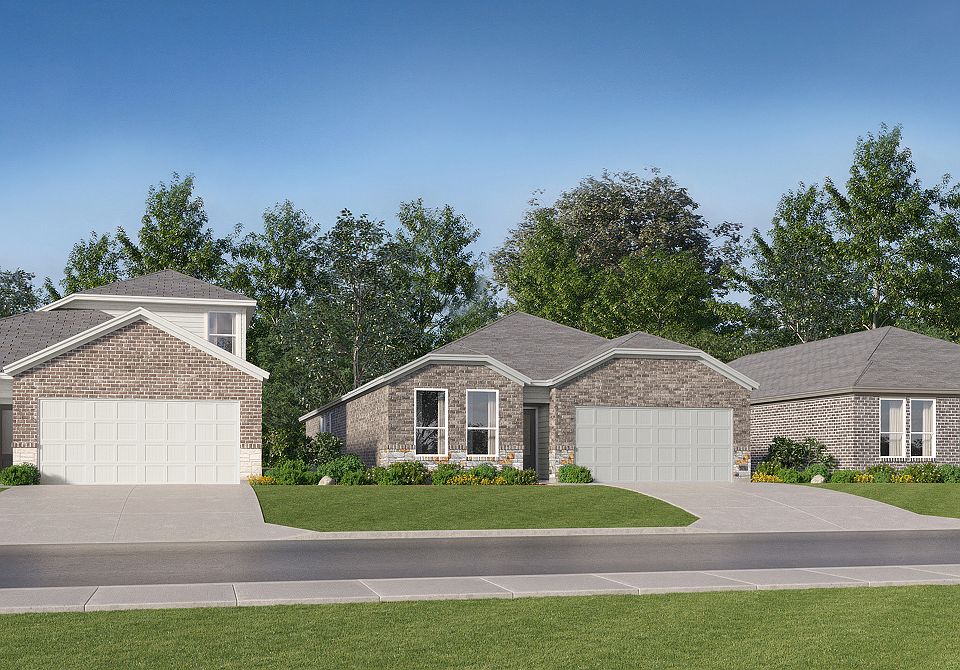
Source: Lennar Homes
10 homes in this community
Available homes
| Listing | Price | Bed / bath | Status |
|---|---|---|---|
| 10510 Red Shiner Run | $229,999 | 3 bed / 2 bath | Available |
| 10523 Red Shiner Run | $247,999 | 3 bed / 2 bath | Available |
| 10514 Red Shiner Run | $265,999 | 4 bed / 3 bath | Available |
| 10522 Marlin Pond | $227,999 | 3 bed / 2 bath | Pending |
| 10614 Marlin Pond | $238,999 | 3 bed / 2 bath | Pending |
| 10515 Red Shiner Run | $240,999 | 4 bed / 3 bath | Pending |
| 10623 Red Shiner Run | $256,999 | 4 bed / 3 bath | Pending |
| 10602 Marlin Pond | $265,999 | 4 bed / 3 bath | Pending |
| 10607 Red Shiner Run | $265,999 | 4 bed / 3 bath | Pending |
| 10615 Marlin Pond | $268,999 | 4 bed / 3 bath | Pending |
Source: Lennar Homes
Contact builder

By pressing Contact builder, you agree that Zillow Group and other real estate professionals may call/text you about your inquiry, which may involve use of automated means and prerecorded/artificial voices and applies even if you are registered on a national or state Do Not Call list. You don't need to consent as a condition of buying any property, goods, or services. Message/data rates may apply. You also agree to our Terms of Use.
Learn how to advertise your homesEstimated market value
$257,700
$245,000 - $271,000
$2,059/mo
Price history
| Date | Event | Price |
|---|---|---|
| 12/21/2025 | Price change | $259,999-2.3%$129/sqft |
Source: | ||
| 11/19/2025 | Price change | $265,999-1.5%$132/sqft |
Source: | ||
| 8/23/2025 | Price change | $269,999-6.9%$134/sqft |
Source: | ||
| 7/17/2025 | Price change | $289,999-1.7%$144/sqft |
Source: | ||
| 7/3/2025 | Price change | $294,999-2.6%$146/sqft |
Source: | ||
Public tax history
Monthly payment
Neighborhood: 78224
Nearby schools
GreatSchools rating
- 4/10Spicewood Park Elementary SchoolGrades: PK-5Distance: 2.5 mi
- 5/10Ronald E Mcnair Middle SchoolGrades: 6-8Distance: 8.5 mi
- 4/10Southwest High SchoolGrades: 9-12Distance: 5.8 mi
