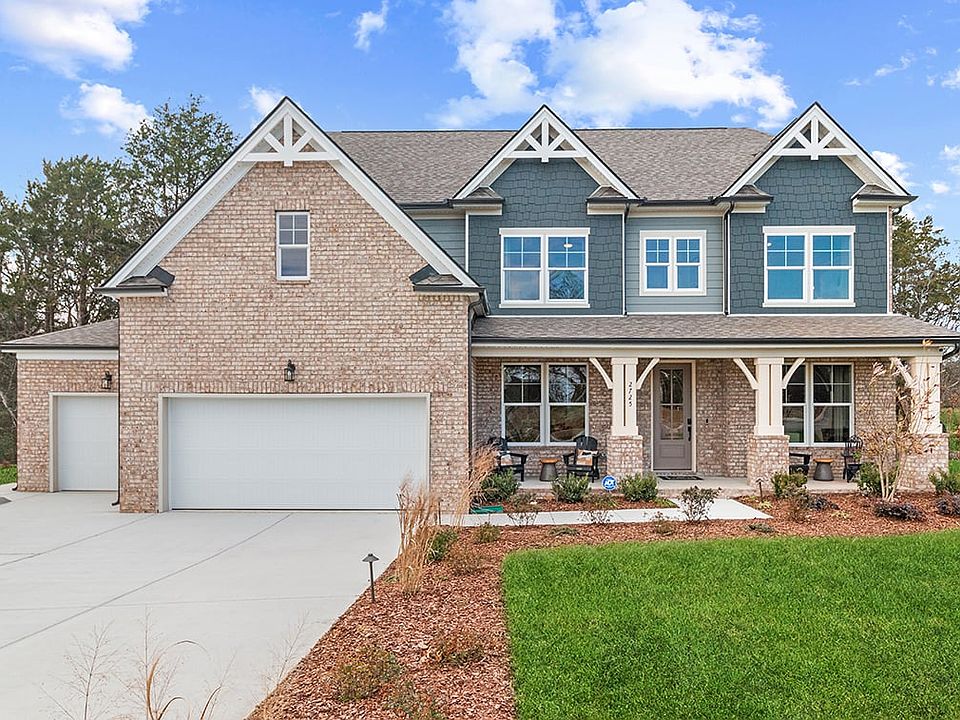Step into the Buchanan II plan at Slatewood in Murfreesboro, TN, where a welcoming front porch leads into a spacious foyer, setting the stage for this thoughtfully designed home. To the right, a formal dining room invites memorable dinners, while a versatile flex space on the left offers the perfect spot for a home office or sitting area. As you move through the foyer, the large great room opens up, bathed in natural light from the abundant windows, creating a bright and inviting space to relax or entertain. The adjacent open kitchen, complete with a breakfast nook, makes casual dining a breeze, and sliding doors provide easy access to the patio, perfect for outdoor gatherings. On the main floor, a guest room with a full bath and a mudroom conveniently located by the laundry room offer both comfort and functionality. Upstairs, a cozy loft provides additional living space, while the luxurious owner's suite is a true retreat, featuring a soaking tub, separate shower, and a huge walk-in closet for all your storage needs. The second floor also hosts three secondary bedrooms, each with its own walk-in closet. Two bedrooms share a convenient Jack and Jill bathroom, while the third has its own en suite, making this floor plan ideal for families who value both privacy and togetherness.
Special offer
from $679,990
Buildable plan: Buchanan II, Slatewood, Murfreesboro, TN 37129
5beds
3,365sqft
Single Family Residence
Built in 2025
-- sqft lot
$-- Zestimate®
$202/sqft
$-- HOA
Buildable plan
This is a floor plan you could choose to build within this community.
View move-in ready homesWhat's special
Welcoming front porchCozy loftLarge great roomOpen kitchenBreakfast nookJack and jill bathroomVersatile flex space
- 45 |
- 3 |
Travel times
Schedule tour
Select your preferred tour type — either in-person or real-time video tour — then discuss available options with the builder representative you're connected with.
Select a date
Facts & features
Interior
Bedrooms & bathrooms
- Bedrooms: 5
- Bathrooms: 4
- Full bathrooms: 4
Heating
- Natural Gas
Cooling
- Central Air
Features
- Walk-In Closet(s)
- Has fireplace: Yes
Interior area
- Total interior livable area: 3,365 sqft
Video & virtual tour
Property
Parking
- Total spaces: 2
- Parking features: Garage
- Garage spaces: 2
Construction
Type & style
- Home type: SingleFamily
- Property subtype: Single Family Residence
Materials
- Brick, Other, Shingle Siding
- Roof: Asphalt,Composition
Condition
- New Construction
- New construction: Yes
Details
- Builder name: Century Communities
Community & HOA
Community
- Subdivision: Slatewood
Location
- Region: Murfreesboro
Financial & listing details
- Price per square foot: $202/sqft
- Date on market: 5/24/2025
About the community
Welcome to Slatewood, a charming new construction community nestled in the heart of Murfreesboro, TN. With only 22 exclusive homesites, this quaint neighborhood offers a rare opportunity to own a spacious 4 to 5 bedroom home on a generous 1/3-acre homesite or larger. Each home is designed with modern luxury in mind, featuring 3.5 to 5 bathrooms, upgraded interiors, and the option for a 3-car garage. Located just moments from I-840, I-24, vibrant shops and restaurants, Slatewood provides convenience and comfort, all while being zoned for the highly-rated Northfield Elementary, Siegel Middle and Siegel High School. Don't miss out on this limited opportunity-come visit today!
2025 Fill School Desks
2025 Fill School DesksSource: Century Communities

