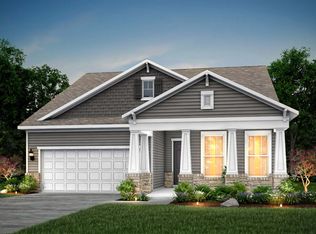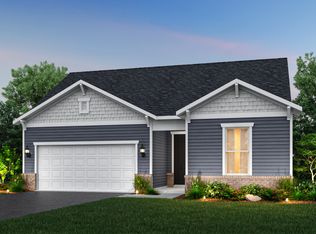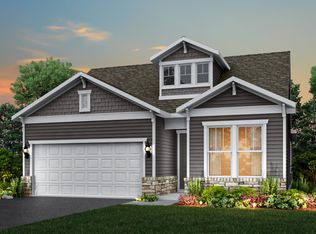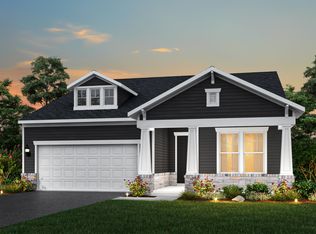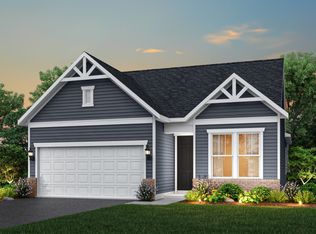Floor plan: Meadow, Slate Ridge, Lewis Center, OH 43035
Buildable plan
This is a floor plan you could choose to build within this community.
View move-in ready homesWhat's special
- 79 |
- 4 |
Travel times
Schedule tour
Select your preferred tour type — either in-person or real-time video tour — then discuss available options with the builder representative you're connected with.
Facts & features
Interior
Bedrooms & bathrooms
- Bedrooms: 2
- Bathrooms: 2
- Full bathrooms: 2
Interior area
- Total interior livable area: 1,503 sqft
Video & virtual tour
Property
Parking
- Total spaces: 2
- Parking features: Garage
- Garage spaces: 2
Construction
Type & style
- Home type: Condo
- Property subtype: Condominium
Condition
- New Construction
- New construction: Yes
Details
- Builder name: Pulte Homes
Community & HOA
Community
- Subdivision: Slate Ridge
Location
- Region: Lewis Center
Financial & listing details
- Price per square foot: $269/sqft
- Date on market: 11/24/2025
About the community
Source: Pulte
5 homes in this community
Homes based on this plan
| Listing | Price | Bed / bath | Status |
|---|---|---|---|
| 1280 Ashlar Ln | $473,960 | 3 bed / 2 bath | Available April 2026 |
Other available homes
| Listing | Price | Bed / bath | Status |
|---|---|---|---|
| 706 Oldcastle Rd | $509,900 | 2 bed / 2 bath | Move-in ready |
| 695 Satori Ln | $579,270 | 2 bed / 1 bath | Available March 2026 |
| 661 Satori Ln | $572,900 | 2 bed / 2 bath | Available April 2026 |
| 1253 Fairstone Dr | $473,900 | 2 bed / 2 bath | Available May 2026 |
Source: Pulte
Contact builder

By pressing Contact builder, you agree that Zillow Group and other real estate professionals may call/text you about your inquiry, which may involve use of automated means and prerecorded/artificial voices and applies even if you are registered on a national or state Do Not Call list. You don't need to consent as a condition of buying any property, goods, or services. Message/data rates may apply. You also agree to our Terms of Use.
Learn how to advertise your homesEstimated market value
Not available
Estimated sales range
Not available
$2,065/mo
Price history
| Date | Event | Price |
|---|---|---|
| 2/2/2025 | Price change | $403,990+0.7%$269/sqft |
Source: | ||
| 1/4/2025 | Price change | $400,990+0.5%$267/sqft |
Source: | ||
| 12/4/2024 | Price change | $398,990+0.5%$265/sqft |
Source: | ||
| 11/3/2024 | Price change | $396,990+0.5%$264/sqft |
Source: | ||
| 9/1/2024 | Price change | $394,990+0.5%$263/sqft |
Source: | ||
Public tax history
Monthly payment
Neighborhood: 43035
Nearby schools
GreatSchools rating
- 6/10Arrowhead Elementary SchoolGrades: PK-5Distance: 2 mi
- 9/10Olentangy Shanahan Middle SchoolGrades: 6-8Distance: 1.4 mi
- 9/10Olentangy High SchoolGrades: 9-12Distance: 1 mi
