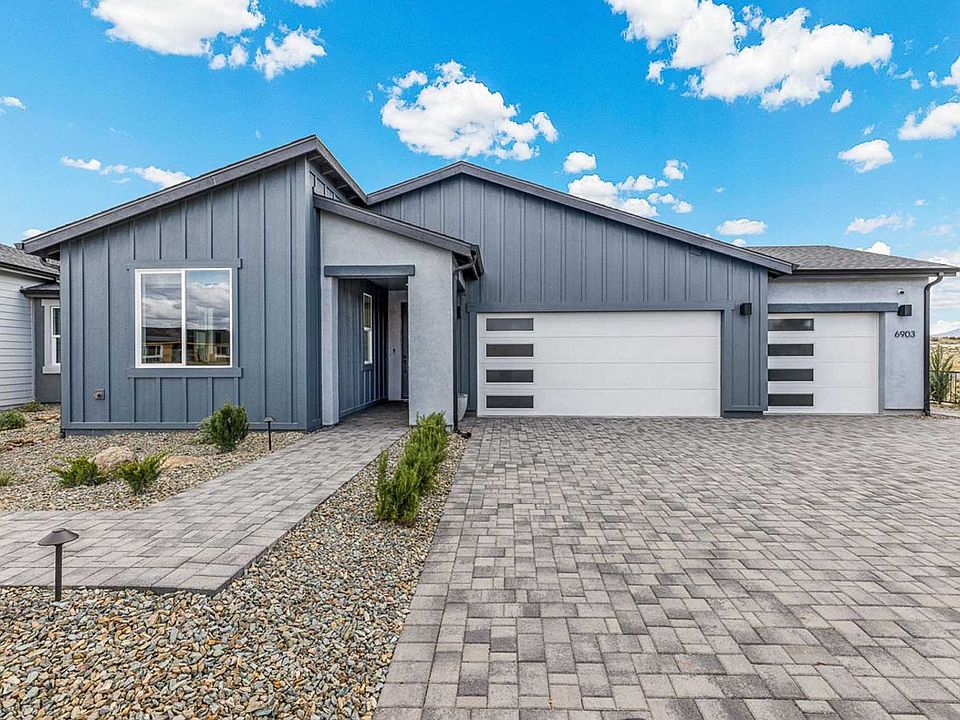The captivating design of the 1653 plan immediately draws you in with its charming exterior. The front, boasting a 3-car garage and intriguing recesses, commands attention at first sight. Stepping inside, you're greeted by a versatile front room study and a conveniently located second bathroom. The adjacent laundry room complete with cabinets divides the space, leading to an alcove before entering the owner's suite. Here, a spacious window offers backyard views, accompanied by a private bath and generous walk-in closet. The heart of the home lies in the main living area, designed in an inviting open great room style. A sliding door, spanning 8 feet, opens onto the covered patio, perfect for seamless indoor-outdoor living. Optional features on this home include a fireplace, garage service door and a study that can become a third bedroom.
from $498,900
Buildable plan: Plan 1653, Skyview, Prescott Valley, AZ 86315
2beds
1,653sqft
Single Family Residence
Built in 2025
-- sqft lot
$494,200 Zestimate®
$302/sqft
$-- HOA
Buildable plan
This is a floor plan you could choose to build within this community.
View move-in ready homesWhat's special
Covered patioGarage service doorGenerous walk-in closetConveniently located second bathroomPrivate bathAdjacent laundry roomVersatile front room study
- 14 |
- 1 |
Travel times
Facts & features
Interior
Bedrooms & bathrooms
- Bedrooms: 2
- Bathrooms: 2
- Full bathrooms: 2
Interior area
- Total interior livable area: 1,653 sqft
Property
Parking
- Total spaces: 3
- Parking features: Garage
- Garage spaces: 3
Construction
Type & style
- Home type: SingleFamily
- Property subtype: Single Family Residence
Condition
- New Construction
- New construction: Yes
Details
- Builder name: ECCO Homes
Community & HOA
Community
- Subdivision: Skyview
Location
- Region: Prescott Valley
Financial & listing details
- Price per square foot: $302/sqft
- Date on market: 2/14/2025
About the community
The epitome of modern living! Discover a collection of 6 stunning floorplans, each designed to enhance your lifestyle. Ranging from 1,653 - 2,254 square feet, these spacious homes provide ample room for you and your loved ones to thrive.
Say goodbye to parking woes with our exclusive 3-car garage, complete with an option for 4-car tandem or RV garage. Enjoy the convenience and flexibility to store all your vehicles and outdoor gear effortlessly.
Experience ultimate comfort with your choice of 2 bedrooms and a study up to 4 bedrooms, perfectly designed for your unique needs. Whether you're hosting guests or working from home, you'll have the ideal space to create the life you've always envisioned.
Don't miss the opportunity to be a part of this exceptional community. Live, work, and play in luxury at Skyview Community. Embrace the best of modern living and create memories that will last a lifetime. DRE# BR679355000
Source: Ecco Homes

