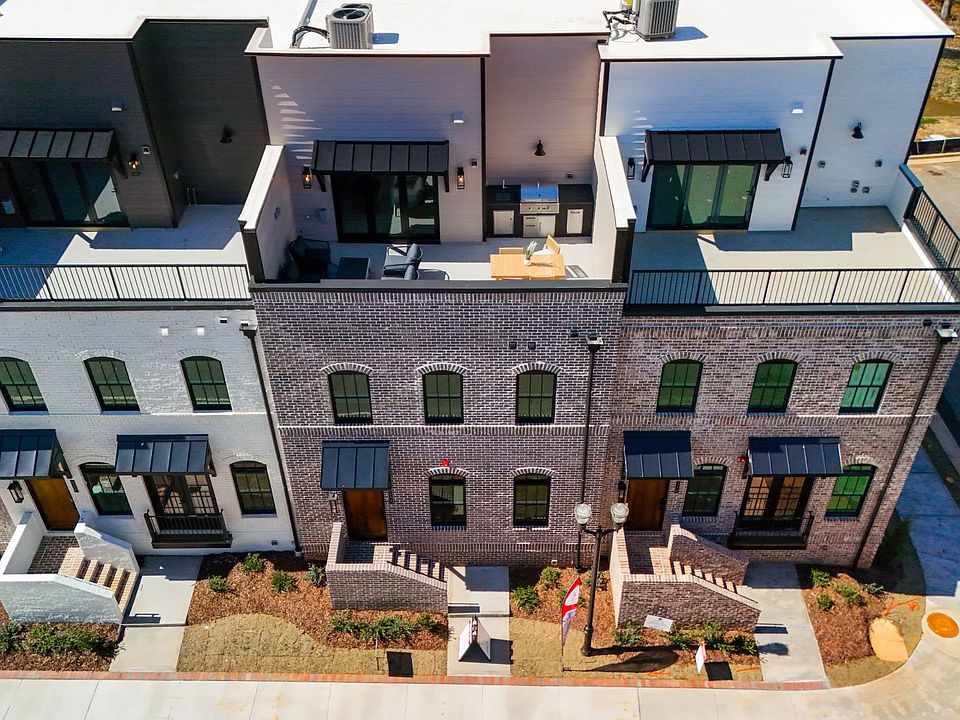Elevate your lifestyle with thoughtfully designed features that blend comfort, convenience, and outdoor enjoyment. This exceptional home boasts a dedicated office space for productivity, a rooftop oasis with a fire pit and covered deck for entertaining, and a spacious kitchen deck ideal for al fresco dining. An elevator provides effortless access to all four levels, including the lower-level garage with insulated carriage-style doors. The exterior's timeless brick and stone facade, coupled with a common-area irrigation system, ensure lasting beauty and low maintenance.
from $878,500
Buildable plan: The Broad, Skyview on Broad, Sugar Hill, GA 30518
4beds
3,152sqft
Townhouse
Built in 2025
-- sqft lot
$-- Zestimate®
$279/sqft
$125/mo HOA
Buildable plan
This is a floor plan you could choose to build within this community.
View move-in ready homes- 106 |
- 2 |
Travel times
Facts & features
Interior
Bedrooms & bathrooms
- Bedrooms: 4
- Bathrooms: 5
- Full bathrooms: 4
- 1/2 bathrooms: 1
Features
- Wet Bar, Walk-In Closet(s)
- Has fireplace: Yes
Interior area
- Total interior livable area: 3,152 sqft
Property
Parking
- Total spaces: 2
- Parking features: Attached
- Attached garage spaces: 2
Features
- Levels: 4.0
- Stories: 4
- Patio & porch: Deck
Construction
Type & style
- Home type: Townhouse
- Property subtype: Townhouse
Condition
- New Construction
- New construction: Yes
Details
- Builder name: Kittle Homes
Community & HOA
Community
- Subdivision: Skyview on Broad
HOA
- Has HOA: Yes
- HOA fee: $125 monthly
Location
- Region: Sugar Hill
Financial & listing details
- Price per square foot: $279/sqft
- Date on market: 5/18/2025
About the community
A bold blend of luxury and leisure, downtown Sugar Hill is one of the Metro Atlanta's new destinations for businesses, homebuyers and visitors alike. At the heart of it all, Skyview on Broad emulates the city's progressive vibe and down-home sensibility. Featuring stylish new townhomes poised against Downtown Sugar Hill, this community ranks high on the walkability factor - with a wide array of shops, restaurants and entertainment just a leisurely stroll away. The life you've been searching for in Atlanta is here. Experience luxury home design the way that it should be experienced—with your own personal touches. Our customized homes give you the opportunity to explore your own tastes and envision how you think your home should come to life. From the finish of your floors to the Quartz in your gourmet kitchen with coffee station the reality is within reach. This open floor plan boasts an eat in kitchen, dining space for formal diners, and a family room with tiled linear modern fireplace. In your owner's suite, enjoy relaxing and the large master closet is designed for your needs. Relax under the shower heads of your luxury bathroom that comes with upgraded finishes that will give you the serenity of a resort. Take your own private elevator from the lower level to the roof top entertaining area with an indoor loft that can be opened to the outdoors through the state-of-the-art accordion doors so you can invite the outdoor living inside. Want a fire pit, we can do it, need an outdoor kitchen is all prepped for us to build it for you. Life can be a challenge at times, but your home can be your sanctuary with our luxury home design. The opportunity to live life the way you've been imagining it is here.
Source: Kittle Homes

