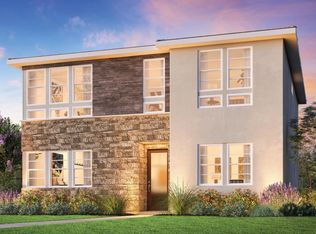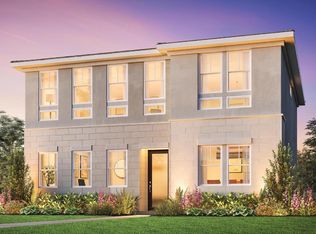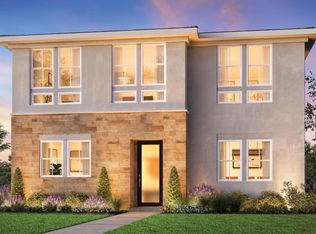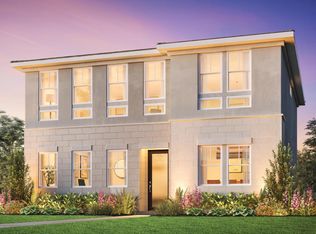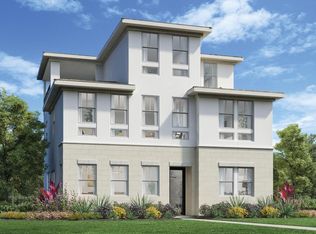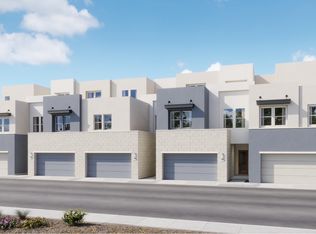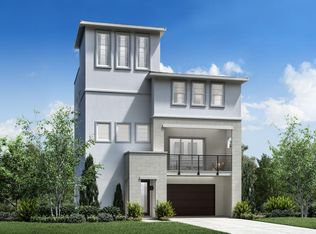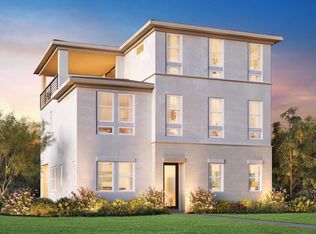Floor plan: Hope, Skyview at Metro Heights, Montebello, CA 90640
Buildable plan
This is a floor plan you could choose to build within this community.
View move-in ready homesWhat's special
- 115 |
- 3 |
Travel times
Facts & features
Interior
Bedrooms & bathrooms
- Bedrooms: 3
- Bathrooms: 3
- Full bathrooms: 2
- 1/2 bathrooms: 1
Interior area
- Total interior livable area: 2,123 sqft
Video & virtual tour
Property
Parking
- Total spaces: 2
- Parking features: Garage
- Garage spaces: 2
Features
- Levels: 2.0
- Stories: 2
Construction
Type & style
- Home type: Condo
- Property subtype: Condominium
Condition
- New Construction
- New construction: Yes
Details
- Builder name: Toll Brothers
Community & HOA
Community
- Subdivision: Skyview at Metro Heights
Location
- Region: Montebello
Financial & listing details
- Price per square foot: $603/sqft
- Date on market: 1/17/2026
About the community
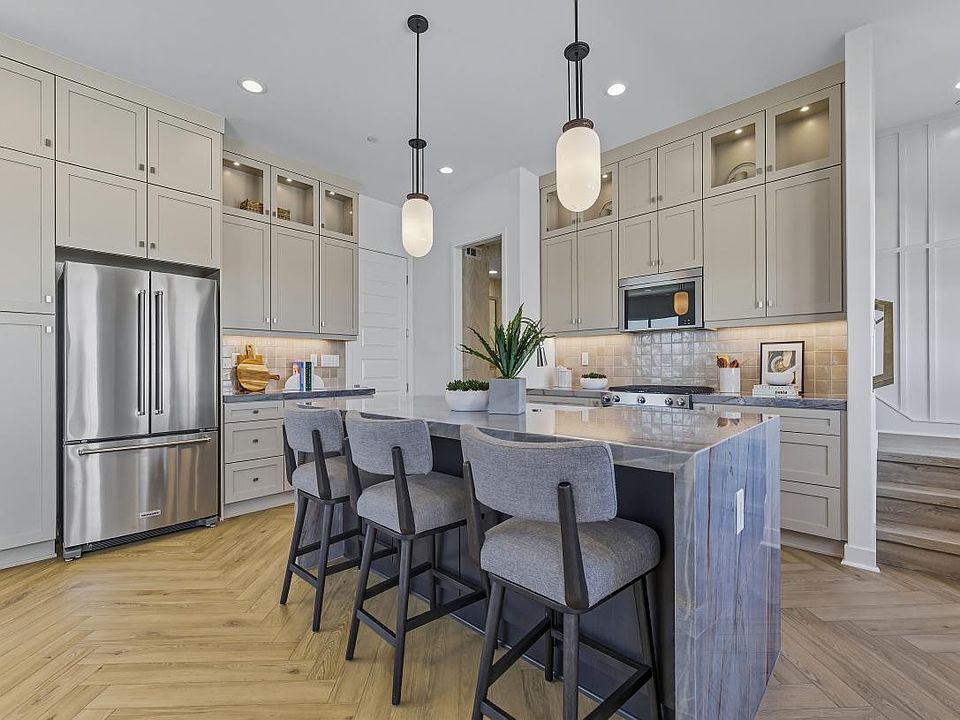
Source: Toll Brothers Inc.
5 homes in this community
Available homes
| Listing | Price | Bed / bath | Status |
|---|---|---|---|
| 555 Canterbury Way | $1,348,000 | 5 bed / 3 bath | Available April 2026 |
| 288 Sage Way | $1,322,000 | 4 bed / 3 bath | Available May 2026 |
| 258 Sage Way | $1,399,000 | 3 bed / 3 bath | Available May 2026 |
| 565 Canterbury Way | $1,289,000 | 3 bed / 3 bath | Pending |
| 218 Canterbury Way | $1,330,000 | 4 bed / 2 bath | Pending |
Source: Toll Brothers Inc.
Contact builder

By pressing Contact builder, you agree that Zillow Group and other real estate professionals may call/text you about your inquiry, which may involve use of automated means and prerecorded/artificial voices and applies even if you are registered on a national or state Do Not Call list. You don't need to consent as a condition of buying any property, goods, or services. Message/data rates may apply. You also agree to our Terms of Use.
Learn how to advertise your homesEstimated market value
$1,262,800
$1.20M - $1.33M
$5,001/mo
Price history
| Date | Event | Price |
|---|---|---|
| 12/23/2025 | Price change | $1,281,000+0.2%$603/sqft |
Source: | ||
| 12/9/2025 | Price change | $1,279,000-0.7%$602/sqft |
Source: | ||
| 11/25/2025 | Price change | $1,288,000+0.5%$607/sqft |
Source: | ||
| 10/14/2025 | Price change | $1,281,000-0.7%$603/sqft |
Source: | ||
| 8/26/2025 | Price change | $1,290,000+0.1%$608/sqft |
Source: | ||
Public tax history
Monthly payment
Neighborhood: 90640
Nearby schools
GreatSchools rating
- 6/10La Merced Elementary SchoolGrades: K-6Distance: 0.6 mi
- 5/10La Merced Intermediate SchoolGrades: 6-8Distance: 0.5 mi
- 3/10Montebello High SchoolGrades: 9-12Distance: 2 mi
Schools provided by the builder
- Elementary: Potrero Heights Elementary
- Middle: Macy Intermediate School
- High: Schurr High School
- District: Montebello Unified
Source: Toll Brothers Inc.. This data may not be complete. We recommend contacting the local school district to confirm school assignments for this home.
