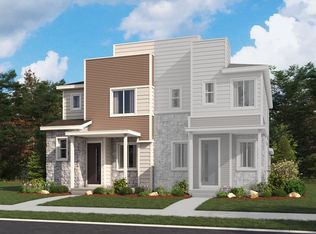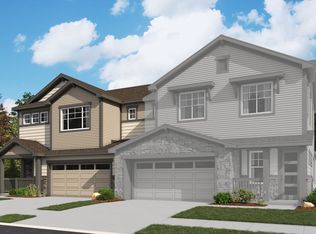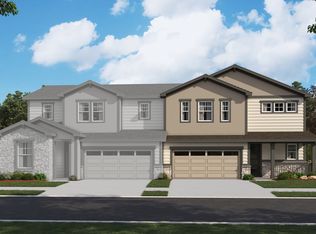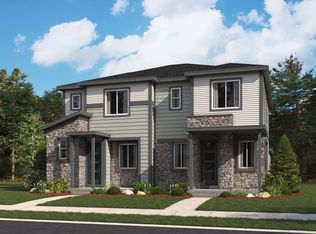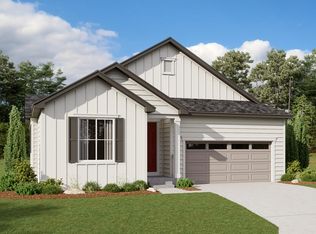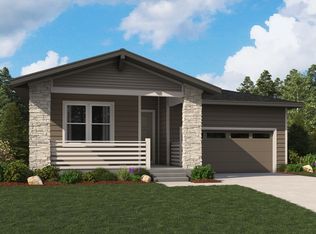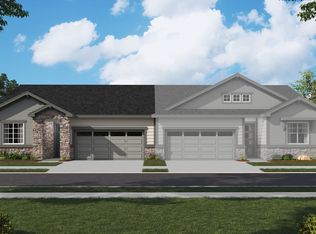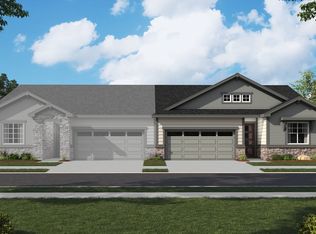Buildable plan: Chicago, Skyview at High Point, Aurora, CO 80019
Buildable plan
This is a floor plan you could choose to build within this community.
View move-in ready homesWhat's special
- 247 |
- 10 |
Travel times
Schedule tour
Select your preferred tour type — either in-person or real-time video tour — then discuss available options with the builder representative you're connected with.
Facts & features
Interior
Bedrooms & bathrooms
- Bedrooms: 3
- Bathrooms: 3
- Full bathrooms: 2
- 1/2 bathrooms: 1
Interior area
- Total interior livable area: 1,475 sqft
Video & virtual tour
Property
Parking
- Total spaces: 2
- Parking features: Attached
- Attached garage spaces: 2
Features
- Levels: 2.0
- Stories: 2
Details
- Parcel number: 0182102403007
Construction
Type & style
- Home type: SingleFamily
- Property subtype: Single Family Residence
Condition
- New Construction
- New construction: Yes
Details
- Builder name: Richmond American Homes
Community & HOA
Community
- Subdivision: Skyview at High Point
Location
- Region: Aurora
Financial & listing details
- Price per square foot: $271/sqft
- Tax assessed value: $530,006
- Annual tax amount: $7
- Date on market: 1/5/2026
About the community
Denver Homes of the Week
See this week's hot homes!Source: Richmond American Homes
8 homes in this community
Available homes
| Listing | Price | Bed / bath | Status |
|---|---|---|---|
| 6629 N Netherland Street | $418,950 | 3 bed / 3 bath | Available |
| 6606 N Nepal Street | $464,950 | 3 bed / 2 bath | Available |
| 6596 N Nepal Street | $469,950 | 3 bed / 2 bath | Available |
| 6625 N Nepal Street | $474,950 | 3 bed / 2 bath | Available |
| 6576 N Nepal Street | $494,950 | 3 bed / 3 bath | Available |
| 6586 N Nepal Street | $499,950 | 3 bed / 3 bath | Available |
| 6641 N Netherland Street | $424,950 | 3 bed / 3 bath | Pending |
| 6659 N Netherland Street | $429,950 | 3 bed / 3 bath | Pending |
Source: Richmond American Homes
Contact builder

By pressing Contact builder, you agree that Zillow Group and other real estate professionals may call/text you about your inquiry, which may involve use of automated means and prerecorded/artificial voices and applies even if you are registered on a national or state Do Not Call list. You don't need to consent as a condition of buying any property, goods, or services. Message/data rates may apply. You also agree to our Terms of Use.
Learn how to advertise your homesEstimated market value
Not available
Estimated sales range
Not available
$2,706/mo
Price history
| Date | Event | Price |
|---|---|---|
| 12/9/2025 | Price change | $399,950-9.7%$271/sqft |
Source: | ||
| 1/1/2025 | Price change | $442,950+3%$300/sqft |
Source: | ||
| 11/1/2024 | Price change | $429,950+1.2%$291/sqft |
Source: | ||
| 8/20/2024 | Price change | $424,950+0.7%$288/sqft |
Source: | ||
| 7/2/2024 | Price change | $421,950+0.5%$286/sqft |
Source: | ||
Public tax history
| Year | Property taxes | Tax assessment |
|---|---|---|
| 2025 | -- | -- |
| 2024 | $7 +307.3% | $35,860 +358500% |
| 2023 | $2 | $10 |
Find assessor info on the county website
Denver Homes of the Week
See this week's hot homes!Source: Richmond American HomesMonthly payment
Neighborhood: High Point
Nearby schools
GreatSchools rating
- 4/10Southlawn Elementary SchoolGrades: PK-5Distance: 4.8 mi
- 1/10Otho E Stuart Middle SchoolGrades: 6-8Distance: 5.5 mi
- 5/10Prairie View High SchoolGrades: 9-12Distance: 8.7 mi
Schools provided by the builder
- Elementary: Highline Academy Northeast
- Middle: Otho E. Stuart Middle School
- District: Denver County 1 School District
Source: Richmond American Homes. This data may not be complete. We recommend contacting the local school district to confirm school assignments for this home.
