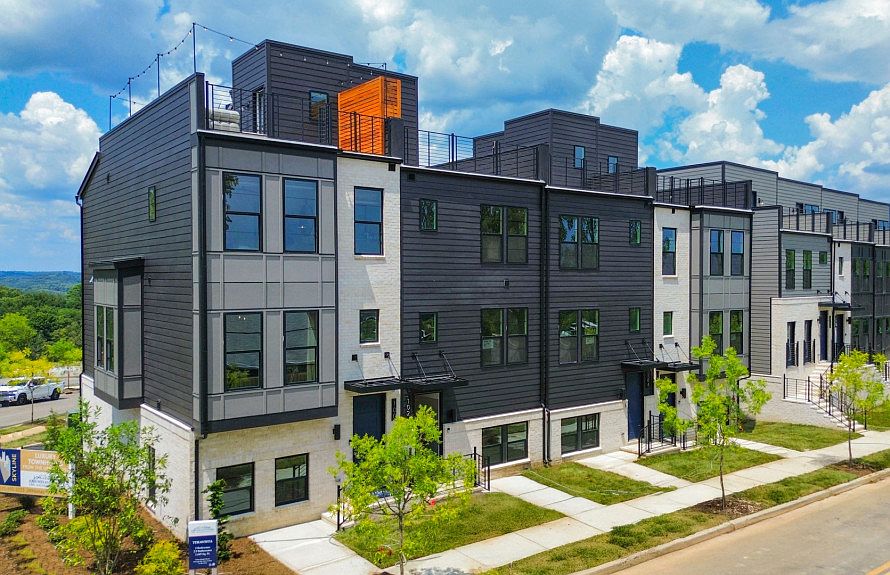The Highpointe floor plan perfectly complements today's lifestyle near Downtown Nashville. This flexible three-level with Basement Garage luxury townhome provides ideal separation of space, featuring a spacious Great Room and Gourmet Kitchen on the first floor, an Owner's Retreat and secondary Bedroom on the second, and a large rooftop deck perfect for entertaining.
New construction
from $494,990
Buildable plan: Highpointe, Skyline, Nashville, TN 37218
2beds
1,581sqft
Townhouse
Built in 2025
-- sqft lot
$487,200 Zestimate®
$313/sqft
$-- HOA
Buildable plan
This is a floor plan you could choose to build within this community.
View move-in ready homes- 39 |
- 2 |
Travel times
Schedule tour
Select your preferred tour type — either in-person or real-time video tour — then discuss available options with the builder representative you're connected with.
Facts & features
Interior
Bedrooms & bathrooms
- Bedrooms: 2
- Bathrooms: 3
- Full bathrooms: 2
- 1/2 bathrooms: 1
Interior area
- Total interior livable area: 1,581 sqft
Video & virtual tour
Property
Parking
- Total spaces: 2
- Parking features: Garage
- Garage spaces: 2
Features
- Levels: 3.0
- Stories: 3
Construction
Type & style
- Home type: Townhouse
- Property subtype: Townhouse
Condition
- New Construction
- New construction: Yes
Details
- Builder name: JW Homes
Community & HOA
Community
- Subdivision: Skyline
Location
- Region: Nashville
Financial & listing details
- Price per square foot: $313/sqft
- Date on market: 9/8/2025
About the community
Now Open! Discover a life of luxury at Skyline, an exclusive enclave of new townhomes just minutes away from Downtown Nashville. Private terraces offer stunning views of the Nashville skyline. With exceptional build quality and thoughtful new home designs by John Wieland Homes and Neighborhoods, Skyline offers new home construction for those who seek the finest in urban living. Discover a Better View from Here!
Source: John Wieland Homes

