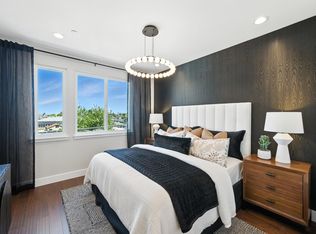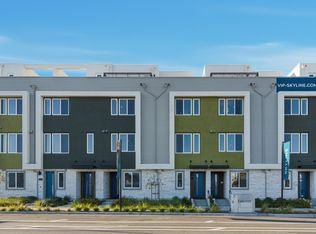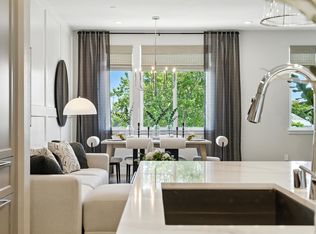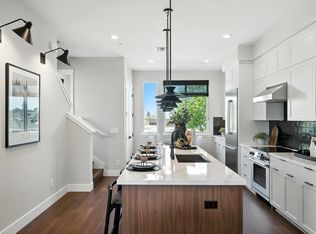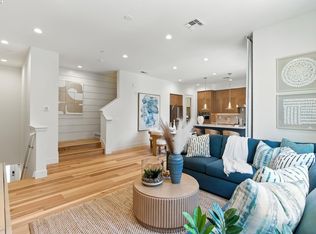Buildable plan: Residence 2, Skyline, Alameda, CA 94501
Buildable plan
This is a floor plan you could choose to build within this community.
View move-in ready homesWhat's special
- 210 |
- 4 |
Travel times
Schedule tour
Select your preferred tour type — either in-person or real-time video tour — then discuss available options with the builder representative you're connected with.
Facts & features
Interior
Bedrooms & bathrooms
- Bedrooms: 2
- Bathrooms: 3
- Full bathrooms: 2
- 1/2 bathrooms: 1
Heating
- Electric
Features
- Walk-In Closet(s)
Interior area
- Total interior livable area: 1,809 sqft
Video & virtual tour
Property
Parking
- Total spaces: 1
- Parking features: Garage
- Garage spaces: 1
Features
- Levels: 4.0
- Stories: 4
Construction
Type & style
- Home type: Townhouse
- Property subtype: Townhouse
Condition
- New Construction
- New construction: Yes
Details
- Builder name: Trumark Homes
Community & HOA
Community
- Subdivision: Skyline
HOA
- Has HOA: Yes
- HOA fee: $402 monthly
Location
- Region: Alameda
Financial & listing details
- Price per square foot: $614/sqft
- Date on market: 1/13/2026
About the community
Source: Trumark Homes
6 homes in this community
Available homes
| Listing | Price | Bed / bath | Status |
|---|---|---|---|
| 1665 Ellen Craig Ave | $1,181,133 | 3 bed / 4 bath | Move-in ready |
| 1662 Larkspur St | $1,191,236 | 3 bed / 4 bath | Move-in ready |
| 1660 Clement Ave | $1,192,412 | 3 bed / 4 bath | Move-in ready |
| 1937 Grand St | $1,110,996 | 2 bed / 3 bath | Available |
| 1933 Grand St | $1,174,961 | 3 bed / 4 bath | Available |
| 1670 Larkspur St | $1,367,558 | 3 bed / 3 bath | Available |
Source: Trumark Homes
Contact builder

By pressing Contact builder, you agree that Zillow Group and other real estate professionals may call/text you about your inquiry, which may involve use of automated means and prerecorded/artificial voices and applies even if you are registered on a national or state Do Not Call list. You don't need to consent as a condition of buying any property, goods, or services. Message/data rates may apply. You also agree to our Terms of Use.
Learn how to advertise your homesEstimated market value
Not available
Estimated sales range
Not available
$4,502/mo
Price history
| Date | Event | Price |
|---|---|---|
| 7/23/2025 | Listed for sale | $1,110,996+3%$614/sqft |
Source: | ||
| 7/16/2025 | Listing removed | $1,079,085$597/sqft |
Source: | ||
| 4/1/2025 | Listed for sale | $1,079,085$597/sqft |
Source: | ||
Public tax history
Monthly payment
Neighborhood: Central
Nearby schools
GreatSchools rating
- 8/10Maya Lin SchoolGrades: K-5Distance: 1 mi
- 7/10Will C. Wood Middle SchoolGrades: 6-8Distance: 1.1 mi
- 7/10Encinal Jr. Sr. High SchoolGrades: 6-12Distance: 2 mi
Schools provided by the builder
- District: Alameda Unified School District
Source: Trumark Homes. This data may not be complete. We recommend contacting the local school district to confirm school assignments for this home.
