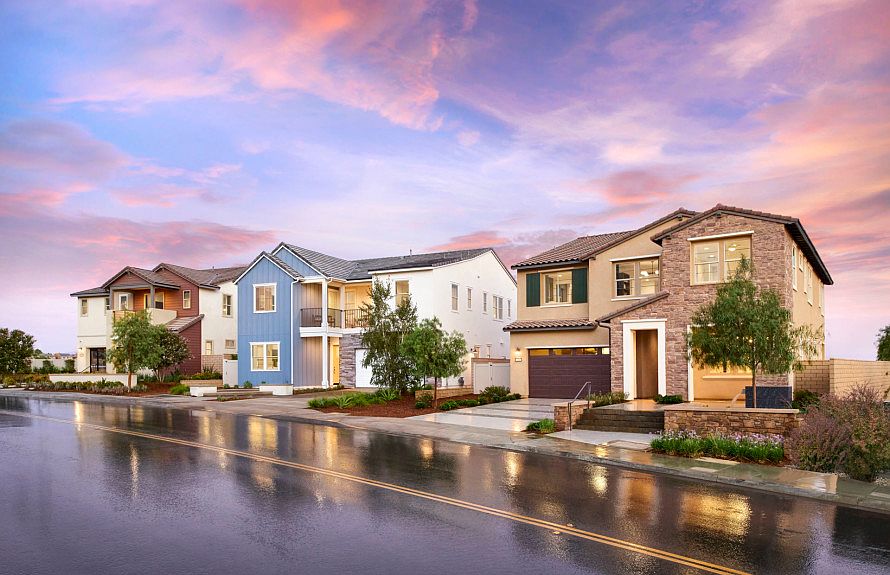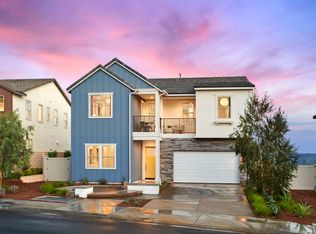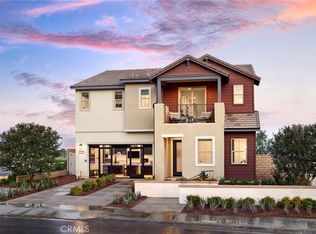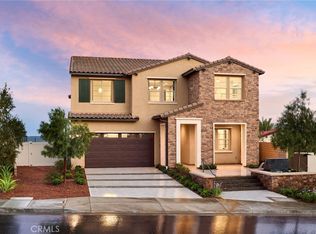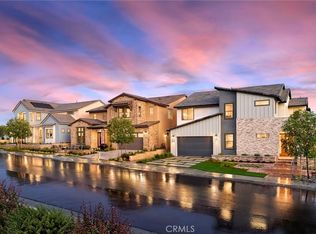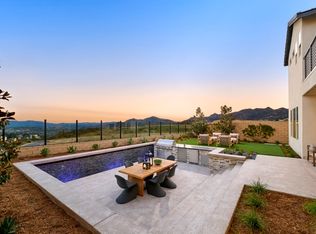Buildable plan: Plan Three, Skyline at Deerlake Ranch, Chatsworth, CA 91311
Buildable plan
This is a floor plan you could choose to build within this community.
View move-in ready homesWhat's special
- 137 |
- 6 |
Travel times
Schedule tour
Select your preferred tour type — either in-person or real-time video tour — then discuss available options with the builder representative you're connected with.
Facts & features
Interior
Bedrooms & bathrooms
- Bedrooms: 5
- Bathrooms: 6
- Full bathrooms: 5
- 1/2 bathrooms: 1
Interior area
- Total interior livable area: 3,741 sqft
Video & virtual tour
Property
Parking
- Total spaces: 2
- Parking features: Garage
- Garage spaces: 2
Features
- Levels: 2.0
- Stories: 2
Construction
Type & style
- Home type: SingleFamily
- Property subtype: Single Family Residence
Condition
- New Construction
- New construction: Yes
Details
- Builder name: Pulte Homes
Community & HOA
Community
- Subdivision: Skyline at Deerlake Ranch
Location
- Region: Chatsworth
Financial & listing details
- Price per square foot: $455/sqft
- Date on market: 11/18/2025
About the community
Source: Pulte
2 homes in this community
Available lots
| Listing | Price | Bed / bath | Status |
|---|---|---|---|
| 21156 Poema Pl | $1,661,861+ | 5 bed / 6 bath | Customizable |
| 21162 Poema Pl | $1,700,440+ | 5 bed / 6 bath | Customizable |
Source: Pulte
Contact builder

By pressing Contact builder, you agree that Zillow Group and other real estate professionals may call/text you about your inquiry, which may involve use of automated means and prerecorded/artificial voices and applies even if you are registered on a national or state Do Not Call list. You don't need to consent as a condition of buying any property, goods, or services. Message/data rates may apply. You also agree to our Terms of Use.
Learn how to advertise your homesEstimated market value
Not available
Estimated sales range
Not available
$6,818/mo
Price history
| Date | Event | Price |
|---|---|---|
| 3/27/2025 | Price change | $1,700,440+1.8%$455/sqft |
Source: | ||
| 10/23/2024 | Price change | $1,670,440+0.6%$447/sqft |
Source: | ||
| 9/1/2024 | Price change | $1,661,296-0.1%$444/sqft |
Source: | ||
| 6/26/2024 | Price change | $1,662,194+8.6%$444/sqft |
Source: | ||
| 2/3/2024 | Listed for sale | $1,529,990-3.2%$409/sqft |
Source: | ||
Public tax history
Monthly payment
Neighborhood: 91311
Nearby schools
GreatSchools rating
- 5/10Germain Academy For Academic AchievementGrades: K-5Distance: 1.3 mi
- 6/10Ernest Lawrence Middle SchoolGrades: 6-8Distance: 1.8 mi
- 6/10Chatsworth Charter High SchoolGrades: 9-12Distance: 1.9 mi
