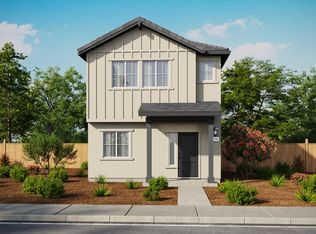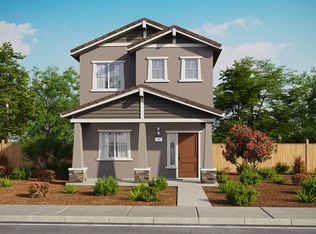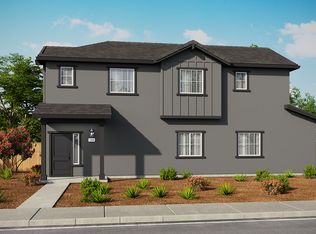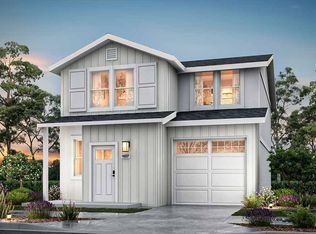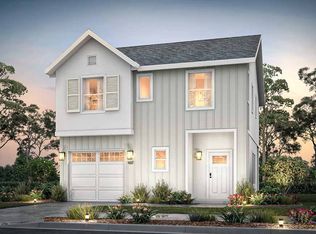Buildable plan: Plan 1296, Skylar, Sacramento, CA 95834
Buildable plan
This is a floor plan you could choose to build within this community.
View move-in ready homesWhat's special
- 701 |
- 44 |
Travel times
Schedule tour
Select your preferred tour type — either in-person or real-time video tour — then discuss available options with the builder representative you're connected with.
Facts & features
Interior
Bedrooms & bathrooms
- Bedrooms: 3
- Bathrooms: 2
- Full bathrooms: 2
Interior area
- Total interior livable area: 1,296 sqft
Video & virtual tour
Property
Parking
- Total spaces: 2
- Parking features: Garage
- Garage spaces: 2
Features
- Levels: 2.0
- Stories: 2
Construction
Type & style
- Home type: SingleFamily
- Property subtype: Single Family Residence
Condition
- New Construction
- New construction: Yes
Details
- Builder name: D.R. Horton
Community & HOA
Community
- Subdivision: Skylar
Location
- Region: Sacramento
Financial & listing details
- Price per square foot: $324/sqft
- Date on market: 12/14/2025
About the community
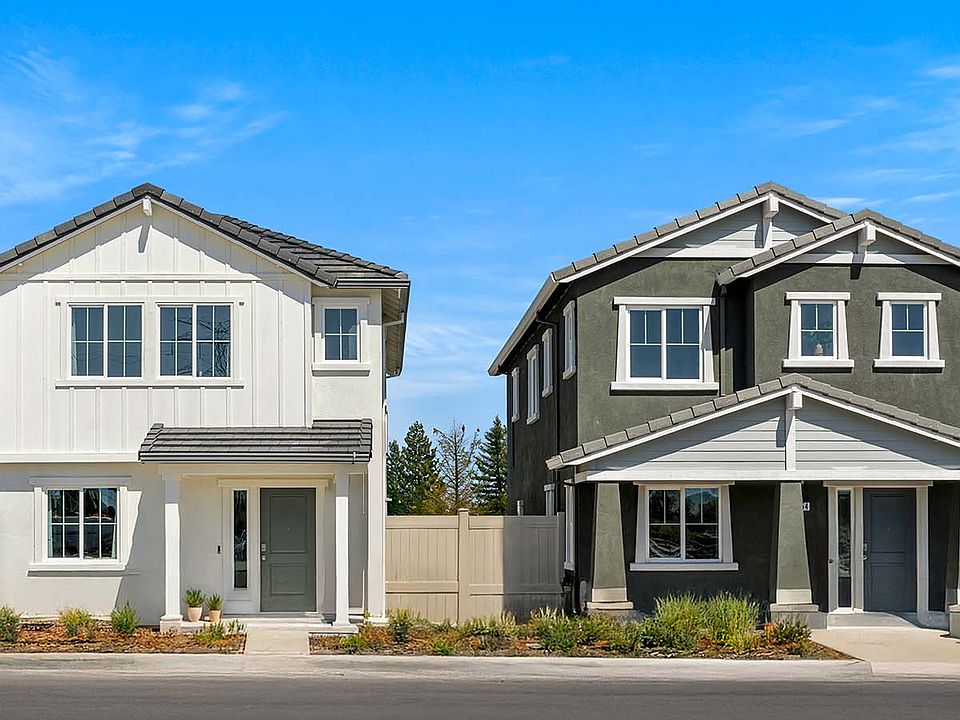
Source: DR Horton
4 homes in this community
Available homes
| Listing | Price | Bed / bath | Status |
|---|---|---|---|
| 230 Skyline Ridge Loop | $418,990 | 3 bed / 2 bath | Available |
| 218 Skyline Ridge Loop | $419,990 | 3 bed / 2 bath | Available |
| 3306 Lunar Sky Walk | $419,990 | 3 bed / 2 bath | Available |
| 312 Skyline Ridge Loop | $434,990 | 3 bed / 2 bath | Available |
Source: DR Horton
Contact builder

By pressing Contact builder, you agree that Zillow Group and other real estate professionals may call/text you about your inquiry, which may involve use of automated means and prerecorded/artificial voices and applies even if you are registered on a national or state Do Not Call list. You don't need to consent as a condition of buying any property, goods, or services. Message/data rates may apply. You also agree to our Terms of Use.
Learn how to advertise your homesEstimated market value
Not available
Estimated sales range
Not available
$2,940/mo
Price history
| Date | Event | Price |
|---|---|---|
| 12/31/2025 | Price change | $419,990-4.1%$324/sqft |
Source: | ||
| 10/29/2025 | Price change | $437,990+0.9%$338/sqft |
Source: | ||
| 10/23/2025 | Price change | $433,990-0.9%$335/sqft |
Source: | ||
| 9/11/2025 | Listed for sale | $437,990+1.9%$338/sqft |
Source: | ||
| 8/14/2025 | Listing removed | $429,990$332/sqft |
Source: | ||
Public tax history
Monthly payment
Neighborhood: South Natomas
Nearby schools
GreatSchools rating
- 7/10Garden Valley Elementary SchoolGrades: K-6Distance: 0.4 mi
- 2/10Rio Tierra Junior High SchoolGrades: 7-8Distance: 0.2 mi
- 4/10Grant Union High SchoolGrades: 9-12Distance: 2.6 mi
Schools provided by the builder
- Elementary: Garden Valley Elementary
- Middle: Rio Terra Junior High School
- High: Grant Union HS Main Campus
- District: Twin Rivers School District
Source: DR Horton. This data may not be complete. We recommend contacting the local school district to confirm school assignments for this home.

