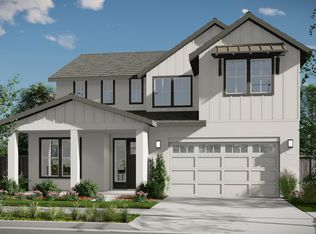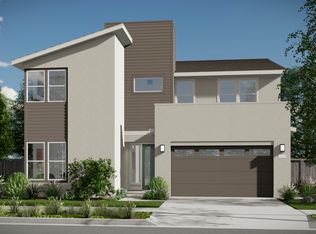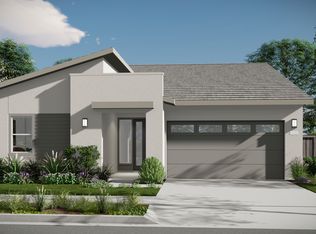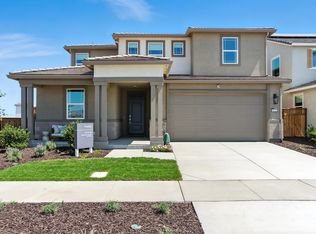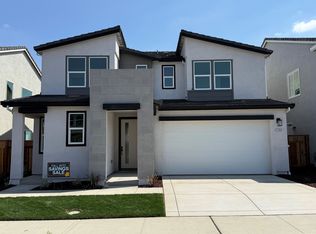With nearly 4,000 square feet of luxurious living space, this Residence 4 is hard to beat. A full multi-gen suite greats you on the lower level which offer all of the conveniences of home for extended family or long term guests. The open concept design with separation of dining and greatroom space is perfection and there is also an office with glass wall that opens to the greatroom keeping everyone together but offering privacy for all. One of the most coveted features of this home is the view deck and cabana off of the Primary suite - creating a private retreat. Owners love that there is a beverage bar option which allows them to fix their morning or evening beverage of choice without disturbing the rest of the family during quiet time.
from $985,900
Buildable plan: Residence 4, Skye at River Islands, Lathrop, CA 95330
5beds
3,678sqft
Est.:
Single Family Residence
Built in 2026
-- sqft lot
$1,027,700 Zestimate®
$268/sqft
$-- HOA
Buildable plan
This is a floor plan you could choose to build within this community.
View move-in ready homes- 151 |
- 5 |
Travel times
Schedule tour
Select your preferred tour type — either in-person or real-time video tour — then discuss available options with the builder representative you're connected with.
Facts & features
Interior
Bedrooms & bathrooms
- Bedrooms: 5
- Bathrooms: 5
- Full bathrooms: 4
- 1/2 bathrooms: 1
Interior area
- Total interior livable area: 3,678 sqft
Video & virtual tour
Property
Parking
- Total spaces: 2
- Parking features: Garage
- Garage spaces: 2
Features
- Levels: 2.0
- Stories: 2
Construction
Type & style
- Home type: SingleFamily
- Property subtype: Single Family Residence
Condition
- New Construction
- New construction: Yes
Details
- Builder name: Kiper Homes
Community & HOA
Community
- Subdivision: Skye at River Islands
Location
- Region: Lathrop
Financial & listing details
- Price per square foot: $268/sqft
- Date on market: 12/7/2025
About the community
Live the life of water-oriented luxury. Live Skye at River Islands. Featuring comfortable, spacious homes of contemporary design, Skye offers single and dual story residences from 2100 to nearly 4,000 square feet with 3 to 6 bedrooms, up to 4.5 baths and 2 to 3 car garages. Skye has been designed from the ground up to accommodate how we live today: featuring MY SPACE flex rooms that can serve as indoor gyms, additional work from home offices, classrooms/study zones, hobby and zoom rooms, added gathering spaces and, for those that have extended family or roommates now living with them, multi-gen suites with separate exterior entrance options. Skye also offers waterfront homes with semi-private docks and view decks- perfect for the ultimate River Islands experience. Models open- Now Selling Skye II out of this location! DRE# 01187018
3424 Mulholland Drive, Lathrop, CA 95330
Source: Kiper Homes
Contact builder

Connect with the builder representative who can help you get answers to your questions.
By pressing Contact builder, you agree that Zillow Group and other real estate professionals may call/text you about your inquiry, which may involve use of automated means and prerecorded/artificial voices and applies even if you are registered on a national or state Do Not Call list. You don't need to consent as a condition of buying any property, goods, or services. Message/data rates may apply. You also agree to our Terms of Use.
Learn how to advertise your homesEstimated market value
$1,027,700
$976,000 - $1.08M
$4,147/mo
Price history
| Date | Event | Price |
|---|---|---|
| 11/1/2025 | Price change | $985,900-2.4%$268/sqft |
Source: | ||
| 4/18/2025 | Price change | $1,009,900-6.1%$275/sqft |
Source: | ||
| 4/15/2025 | Price change | $1,075,900+1.5%$293/sqft |
Source: | ||
| 7/19/2024 | Price change | $1,059,900+1%$288/sqft |
Source: | ||
| 4/30/2024 | Price change | $1,049,900+4%$285/sqft |
Source: | ||
Public tax history
Tax history is unavailable.
Monthly payment
Neighborhood: 95330
Nearby schools
GreatSchools rating
- 2/10Banta Elementary SchoolGrades: K-8Distance: 4.1 mi
