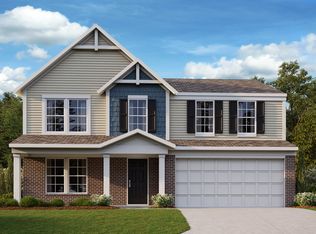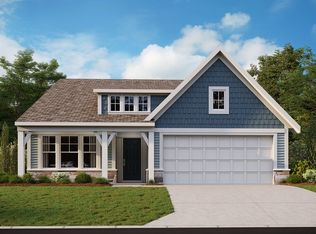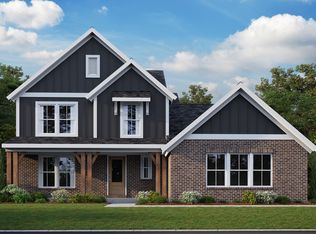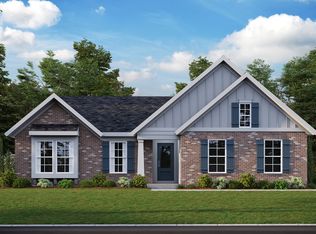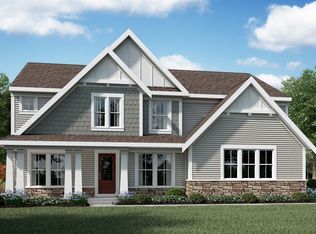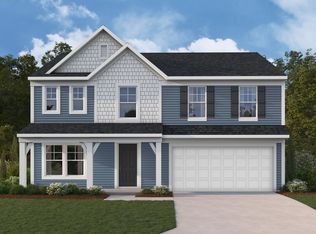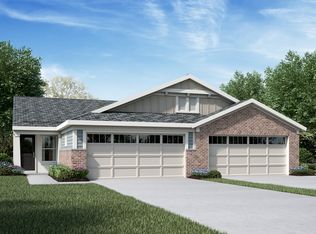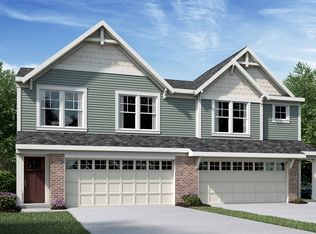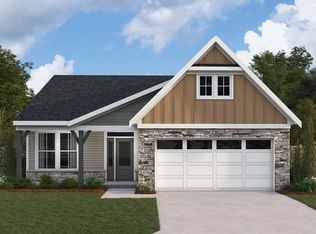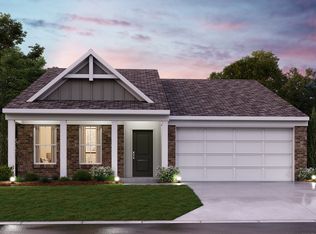Buildable plan: Wyatt, Skybrook, Marysville, OH 43040
Buildable plan
This is a floor plan you could choose to build within this community.
View move-in ready homesWhat's special
- 19 |
- 0 |
Travel times
Schedule tour
Select your preferred tour type — either in-person or real-time video tour — then discuss available options with the builder representative you're connected with.
Facts & features
Interior
Bedrooms & bathrooms
- Bedrooms: 4
- Bathrooms: 3
- Full bathrooms: 2
- 1/2 bathrooms: 1
Interior area
- Total interior livable area: 2,731 sqft
Property
Features
- Levels: 2.0
- Stories: 2
Construction
Type & style
- Home type: SingleFamily
- Property subtype: Single Family Residence
Condition
- New Construction
- New construction: Yes
Details
- Builder name: Fischer Homes
Community & HOA
Community
- Subdivision: Skybrook
Location
- Region: Marysville
Financial & listing details
- Price per square foot: $182/sqft
- Date on market: 12/15/2025
About the community
FREE Gourmet Kitchen on Select Plans
Source: Fischer Homes
9 homes in this community
Available homes
| Listing | Price | Bed / bath | Status |
|---|---|---|---|
| 1510 Day Break Loop | $339,990 | 3 bed / 2 bath | Available |
| 1584 Day Break Loop | $339,990 | 3 bed / 2 bath | Available |
| 2140 Sun Dusk Way | $454,990 | 2 bed / 2 bath | Available |
| 2205 Sunny View Ct | $469,990 | 3 bed / 3 bath | Available |
| 2110 Sun Dusk Way | $489,990 | 2 bed / 3 bath | Available |
| 2180 Sunny View Ct | $499,990 | 3 bed / 3 bath | Available |
| 1716 Skybrook Blvd | $574,990 | 3 bed / 3 bath | Available |
| 2180 Breezeway Pl | $579,990 | 3 bed / 3 bath | Available |
| 2280 Crisp Air Run | $409,990 | 3 bed / 3 bath | Pending |
Source: Fischer Homes
Contact builder

By pressing Contact builder, you agree that Zillow Group and other real estate professionals may call/text you about your inquiry, which may involve use of automated means and prerecorded/artificial voices and applies even if you are registered on a national or state Do Not Call list. You don't need to consent as a condition of buying any property, goods, or services. Message/data rates may apply. You also agree to our Terms of Use.
Learn how to advertise your homesEstimated market value
Not available
Estimated sales range
Not available
$3,141/mo
Price history
| Date | Event | Price |
|---|---|---|
| 1/4/2026 | Price change | $497,990+0.4%$182/sqft |
Source: | ||
| 10/3/2025 | Price change | $495,990+0.4%$182/sqft |
Source: | ||
| 8/3/2025 | Price change | $493,990+0.4%$181/sqft |
Source: | ||
| 6/25/2025 | Price change | $491,990-2%$180/sqft |
Source: | ||
| 2/2/2025 | Price change | $501,990+0.6%$184/sqft |
Source: | ||
Public tax history
FREE Gourmet Kitchen on Select Plans
Source: Fischer HomesMonthly payment
Neighborhood: 43040
Nearby schools
GreatSchools rating
- 8/10Edgewood Elementary SchoolGrades: K-4Distance: 2.3 mi
- 7/10Bunsold Middle SchoolGrades: 7-8Distance: 0.2 mi
- 5/10Marysville High SchoolGrades: 9-12Distance: 3.2 mi
Schools provided by the builder
- District: Marysville School District
Source: Fischer Homes. This data may not be complete. We recommend contacting the local school district to confirm school assignments for this home.
