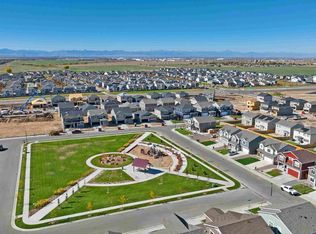New construction
Sky Ranch by D.R. Horton
Watkins, CO 80137
Now selling
From $437k
3-5 bedrooms
2-3 bathrooms
1.5-2.7k sqft
What's special
Discover new homes for sale at Sky Ranch, a thoughtfully designed community offering quick access to Aurora, Denver International Airport, Buckley Air Force Base, and the greater Denver Metro area.
Choose from spacious floor plans featuring 3-5 bedrooms, open-concept layouts, and high-quality finishes. Each home is built with energy-efficient features such as tankless water heaters, LED lighting, and durable roofing-designed for long-lasting comfort and style.
At Sky Ranch, you'll find more than just a home-you'll enjoy a lifestyle. Explore nearby parks, outdoor recreation at Cherry Creek State Park, and convenient shopping and dining at Southlands Mall. With modern designs, beautiful curb appeal, and a prime location, Sky Ranch in Watkins, CO offers the perfect blend of convenience, comfort, and Colorado living.
