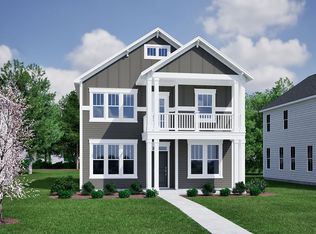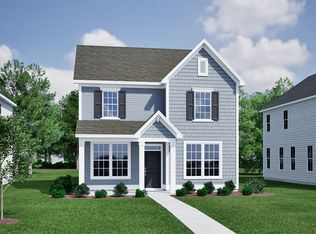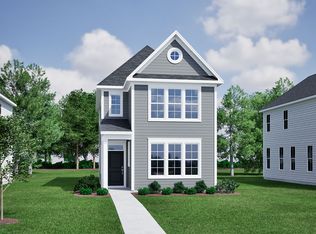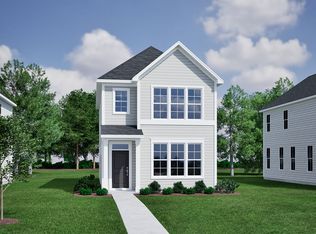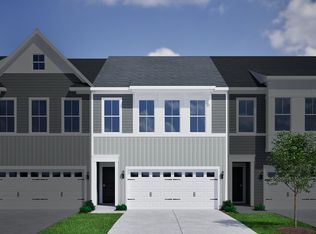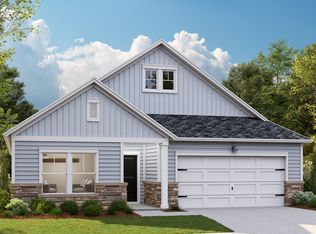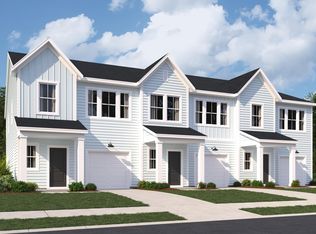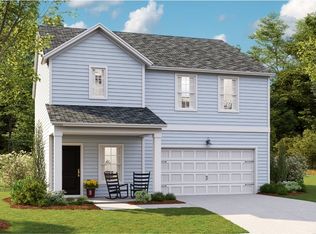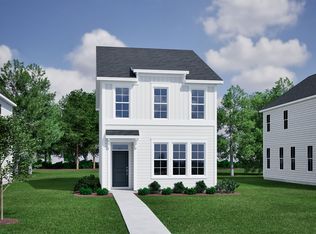Buildable plan: Eliana, Six Oaks, Summerville, SC 29483
Buildable plan
This is a floor plan you could choose to build within this community.
View move-in ready homesWhat's special
- 9 |
- 0 |
Travel times
Schedule tour
Select your preferred tour type — either in-person or real-time video tour — then discuss available options with the builder representative you're connected with.
Facts & features
Interior
Bedrooms & bathrooms
- Bedrooms: 3
- Bathrooms: 3
- Full bathrooms: 2
- 1/2 bathrooms: 1
Interior area
- Total interior livable area: 1,887 sqft
Property
Features
- Levels: 2.0
- Stories: 2
Construction
Type & style
- Home type: SingleFamily
- Property subtype: Single Family Residence
Condition
- New Construction
- New construction: Yes
Details
- Builder name: Mungo Homes
Community & HOA
Community
- Subdivision: Six Oaks
Location
- Region: Summerville
Financial & listing details
- Price per square foot: $197/sqft
- Date on market: 10/20/2025
About the community
Source: Mungo Homes, Inc
20 homes in this community
Available homes
| Listing | Price | Bed / bath | Status |
|---|---|---|---|
| 143 Brown Swiss Cir | $299,000 | 3 bed / 3 bath | Available |
| 145 Brown Swiss Cir | $304,000 | 3 bed / 3 bath | Available |
| 149 Brown Swiss Cir | $309,000 | 3 bed / 3 bath | Available |
| 606 Oleary Cir | $399,000 | 3 bed / 3 bath | Available |
| 155 Casein St | $424,000 | 3 bed / 3 bath | Available |
| 284 Oleary Cir | $434,000 | 5 bed / 4 bath | Available |
| 308 Brown Cow Way | $464,000 | 4 bed / 4 bath | Available |
| 156 Casein St | $379,000 | 4 bed / 3 bath | Available January 2026 |
| 151 Casein St | $407,000 | 3 bed / 3 bath | Available January 2026 |
| 147 Casein St | $409,000 | 3 bed / 3 bath | Available January 2026 |
| 107 Brown Cow Way | $459,000 | 4 bed / 4 bath | Available January 2026 |
| 141 Casein St | $379,000 | 3 bed / 2 bath | Available February 2026 |
| 143 Casein St | $406,000 | 4 bed / 3 bath | Available February 2026 |
| 603 Oleary Cir | $415,000 | 4 bed / 3 bath | Available March 2026 |
| 605 Oleary Cir | $434,000 | 5 bed / 4 bath | Available March 2026 |
| 104 Brown Cow Way | $474,000 | 4 bed / 4 bath | Available March 2026 |
| 106 Brown Cow Way | $480,000 | 4 bed / 3 bath | Available March 2026 |
| 532 Oleary Cir | $490,015 | 3 bed / 3 bath | Available April 2026 |
| 137 Brown Swiss Cir | $302,000 | 3 bed / 3 bath | Pending |
| 139 Brown Swiss Cir | $309,000 | 3 bed / 3 bath | Pending |
Source: Mungo Homes, Inc
Contact builder

By pressing Contact builder, you agree that Zillow Group and other real estate professionals may call/text you about your inquiry, which may involve use of automated means and prerecorded/artificial voices and applies even if you are registered on a national or state Do Not Call list. You don't need to consent as a condition of buying any property, goods, or services. Message/data rates may apply. You also agree to our Terms of Use.
Learn how to advertise your homesEstimated market value
Not available
Estimated sales range
Not available
Not available
Price history
| Date | Event | Price |
|---|---|---|
| 11/20/2024 | Listed for sale | $372,000$197/sqft |
Source: | ||
Public tax history
Monthly payment
Neighborhood: 29483
Nearby schools
GreatSchools rating
- 5/10Newington Elementary SchoolGrades: PK-5Distance: 1.5 mi
- 4/10Gregg Middle SchoolGrades: 6-8Distance: 1 mi
- 6/10Summerville High SchoolGrades: 9-12Distance: 0.7 mi
