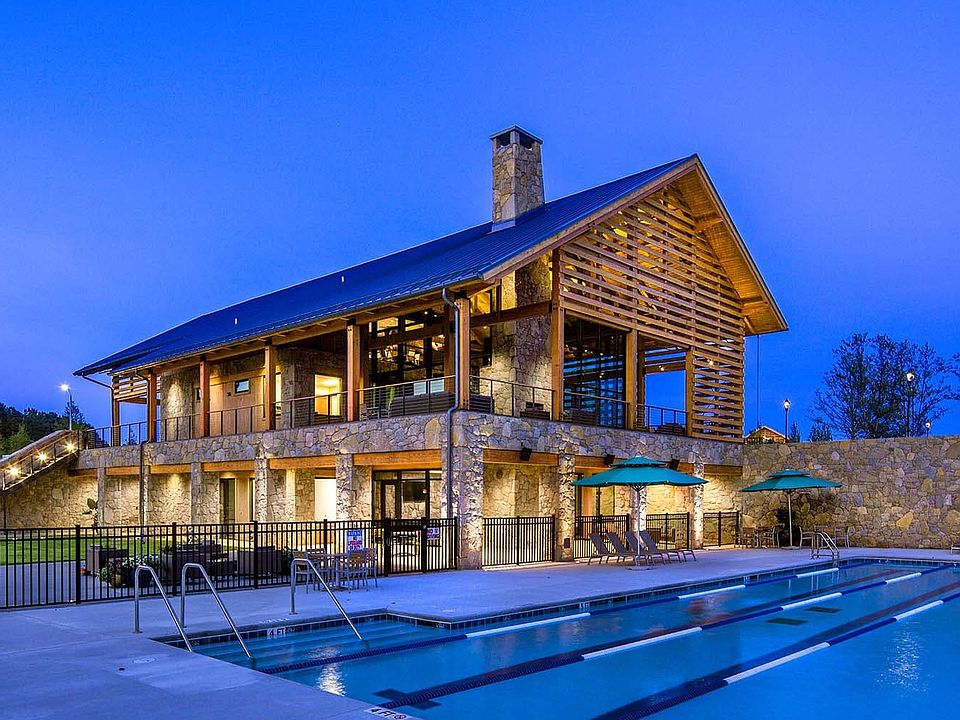The Sterling is a traditional home with craftsman influences creating a warm and inviting feeling the moment you step inside. The main level features abundant natural light and an open design whereas the dining and great room are open to the kitchen and then flow out onto the rear patio. The kitchen features a large eating bar island, walk-in pantry and built-in desk. A mud room is conveniently located off the garage. There is a flex space in the front of the home that can be used to meet your own needs but would be perfect as a study.
Upstairs, the large primary bedroom features a large walk-in closet and en suite. Two additional bedrooms, full bath, and convenient laundry room are also located on the upper level.
from $479,990
Buildable plan: Sterling, Single Family Homes Collection at Wendell Falls, Wendell, NC 27591
3beds
2,211sqft
Single Family Residence
Built in 2025
-- sqft lot
$-- Zestimate®
$217/sqft
$-- HOA
Buildable plan
This is a floor plan you could choose to build within this community.
View move-in ready homesWhat's special
Rear patioAbundant natural lightFlex spaceEn suiteBuilt-in deskLarge eating bar islandConvenient laundry room
- 17 |
- 2 |
Travel times
Schedule tour
Select your preferred tour type — either in-person or real-time video tour — then discuss available options with the builder representative you're connected with.
Select a date
Facts & features
Interior
Bedrooms & bathrooms
- Bedrooms: 3
- Bathrooms: 3
- Full bathrooms: 1
- 3/4 bathrooms: 1
- 1/2 bathrooms: 1
Features
- Walk-In Closet(s)
Interior area
- Total interior livable area: 2,211 sqft
Video & virtual tour
Property
Parking
- Total spaces: 2
- Parking features: Garage
- Garage spaces: 2
Features
- Levels: 2.0
- Stories: 2
Construction
Type & style
- Home type: SingleFamily
- Property subtype: Single Family Residence
Condition
- New Construction
- New construction: Yes
Details
- Builder name: Brookfield Residential
Community & HOA
Community
- Subdivision: Single Family Homes Collection at Wendell Falls
Location
- Region: Wendell
Financial & listing details
- Price per square foot: $217/sqft
- Date on market: 4/23/2025
About the community
Beautiful traditional single-family home designs with art + crafts architecture. Our home designs are a perfect fit featuring up to 5 bedrooms and up to 3,700 sq. ft. with many design features, such as main level bedrooms, flex rooms, and more to make your home truly yours in a community that exemplifies living on your terms..
Source: Brookfield Residential

