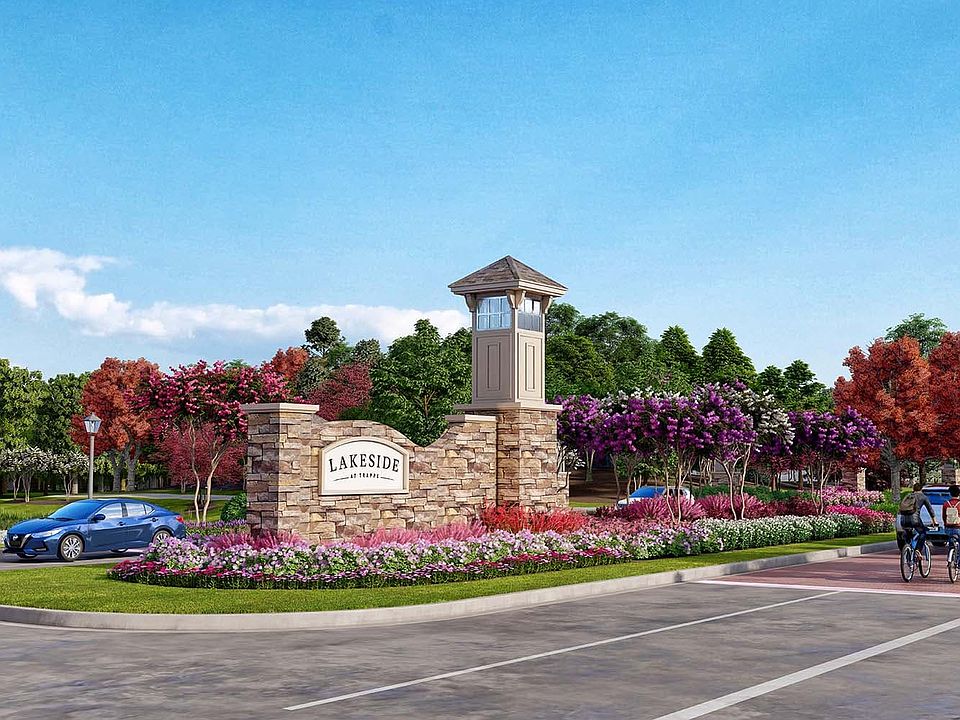The thoughtful main-level living and open floor plan design of the Picasso III allow keeps your lifestyle needs at the forefront. Upon entering the foyer, a dining room is accessible- as you head back the large kitchen flows into the breakfast room, family room and optional sun room - allowing for truly easy entertaining and living.
The main level also includes the primary suite features two large walk-in closets and ensuite and is tucked away in the rear of the home for maximum privacy. Two secondary bedrooms and full bath, and a large laundry room are also found on the main level. The laundry room is located off the garage - perfect for dual use as a mud room as well.
The optional second floor has a loft and additional bedroom and private bath, extending your living space even further.
from $449,990
Buildable plan: Picasso III, Single Family Homes Collection at Lakeside at Trappe, Trappe, MD 21673
3beds
2,018sqft
Single Family Residence
Built in 2025
-- sqft lot
$-- Zestimate®
$223/sqft
$-- HOA
Buildable plan
This is a floor plan you could choose to build within this community.
View move-in ready homesWhat's special
Private bathMaximum privacyAdditional bedroomOptional second floorLarge kitchenBreakfast roomFamily room
- 61 |
- 1 |
Travel times
Schedule tour
Select your preferred tour type — either in-person or real-time video tour — then discuss available options with the builder representative you're connected with.
Select a date
Facts & features
Interior
Bedrooms & bathrooms
- Bedrooms: 3
- Bathrooms: 2
- Full bathrooms: 1
- 3/4 bathrooms: 1
Features
- Walk-In Closet(s)
Interior area
- Total interior livable area: 2,018 sqft
Video & virtual tour
Property
Parking
- Total spaces: 2
- Parking features: Garage
- Garage spaces: 2
Features
- Levels: 1.0
- Stories: 1
Construction
Type & style
- Home type: SingleFamily
- Property subtype: Single Family Residence
Condition
- New Construction
- New construction: Yes
Details
- Builder name: Brookfield Residential
Community & HOA
Community
- Subdivision: Single Family Homes Collection at Lakeside at Trappe
Location
- Region: Trappe
Financial & listing details
- Price per square foot: $223/sqft
- Date on market: 3/23/2025
About the community
Lakeside at Trappe is ideally located on Maryland's Eastern Shore near Easton and offers a wide range of single-family homes including main-level living home designs..Lakeside at Trappe offers a lakeside lifestyle where you can play, live, work and enjoy all this resort-style community has to offer.
Source: Brookfield Residential

