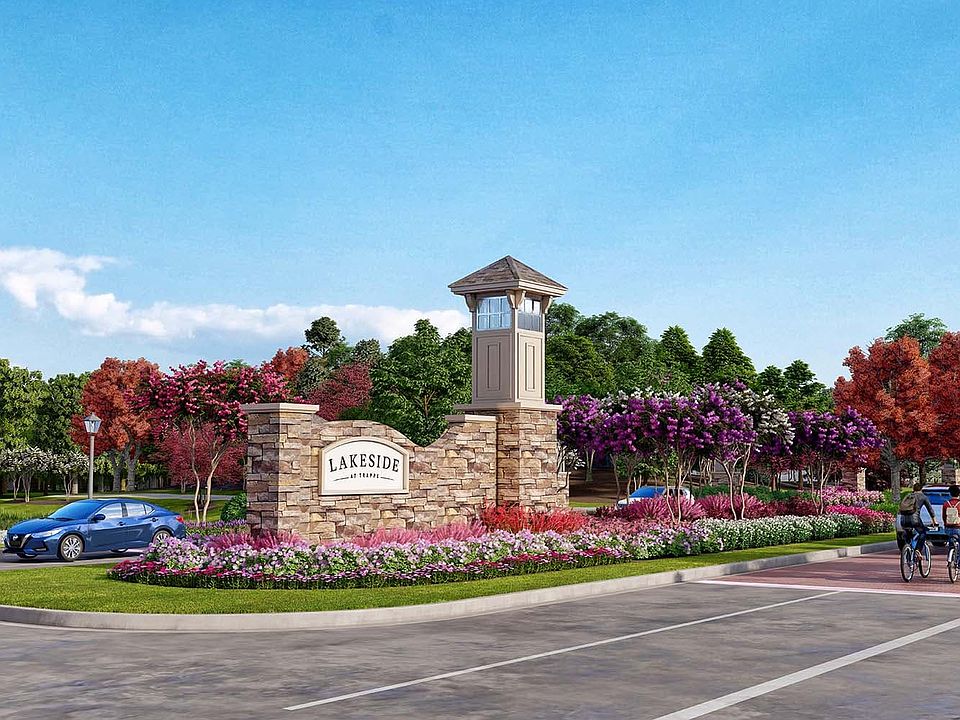The Douglas offers an open concept and the convininece of main level living. The heart of the home is the stunning chef's kitchen, featuring Carrara Morro quartz countertops, and conveniently positioned between the dining room and cozy living room, fostering seamless flow for gatherings.
10' ceilings on the main level amplify the spaciousness of the home. A sliding door in the family room opens to a covered, screened-in porch and patio, creating a tranquil outdoor retreat overlooking a private, tree-lined backyard. The expansive primary suite, complete with a relaxing extension, is privately situated at the rear of the home and features dual closets and a luxurious en suite bathroom. A secondary bedroom and full bath are located on the opposite side of the home, ensuring maximum privacy for residents and guests.
Upstairs, a second level loft expands the living space with a third bedroom, private bath, and a generously sized loft area perfect for recreation or relaxation.
New construction
from $489,990
Buildable plan: Douglas, Single Family Homes Collection at Lakeside at Trappe, Trappe, MD 21673
2beds
1,311sqft
Single Family Residence
Built in 2025
-- sqft lot
$-- Zestimate®
$374/sqft
$-- HOA
Buildable plan
This is a floor plan you could choose to build within this community.
View move-in ready homesWhat's special
Second level loftPrivate tree-lined backyardGenerously sized loft areaTranquil outdoor retreatMain level livingCarrara morro quartz countertopsCovered screened-in porch
- 20 |
- 1 |
Travel times
Schedule tour
Select your preferred tour type — either in-person or real-time video tour — then discuss available options with the builder representative you're connected with.
Select a date
Facts & features
Interior
Bedrooms & bathrooms
- Bedrooms: 2
- Bathrooms: 2
- Full bathrooms: 1
- 3/4 bathrooms: 1
Features
- Walk-In Closet(s)
Interior area
- Total interior livable area: 1,311 sqft
Property
Parking
- Total spaces: 2
- Parking features: Garage
- Garage spaces: 2
Features
- Levels: 1.0
- Stories: 1
Construction
Type & style
- Home type: SingleFamily
- Property subtype: Single Family Residence
Condition
- New Construction
- New construction: Yes
Details
- Builder name: Brookfield Residential
Community & HOA
Community
- Subdivision: Single Family Homes Collection at Lakeside at Trappe
Location
- Region: Trappe
Financial & listing details
- Price per square foot: $374/sqft
- Date on market: 3/21/2025
About the community
Lakeside at Trappe is ideally located on Maryland's Eastern Shore near Easton and offers a wide range of single-family homes including main-level living home designs..Lakeside at Trappe offers a lakeside lifestyle where you can play, live, work and enjoy all this resort-style community has to offer.
Source: Brookfield Residential

