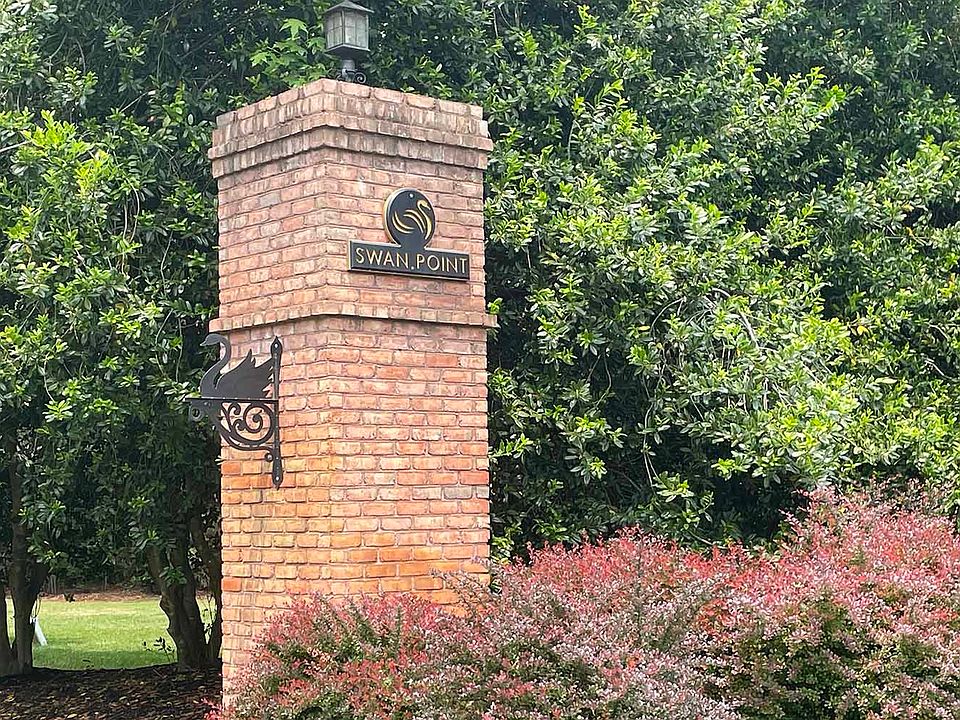Designed with today's lifestyle in mind, the Summerfield offers exceptional flexibility, creating an open and airy ambiance that extends seamlessly from the foyer to the living room and dining room. The back of the home embraces a more casual atmosphere, featuring a spacious kitchen and an adjoining family room with plentiful windows, allowing natural light to flood the space. A sunroom and a study are also options in this flexible floorplan so you can make the space perfect for your family!
On the upper level, you'll find the expansive primary suite, which showcases two walk-in closets and a generously sized ensuite bathroom. Completing the upper level are three secondary bedrooms, each equipped with its own walk-in closet, ensuring ample storage space for everyone, an additional full bathroom, and a conveniently situated laundry room.
from $549,990
Buildable plan: Summerfield, Single Family Homes at Swan Point, Swan Point, MD 20645
4beds
2,961sqft
Single Family Residence
Built in 2025
-- sqft lot
$-- Zestimate®
$186/sqft
$-- HOA
Buildable plan
This is a floor plan you could choose to build within this community.
View move-in ready homesWhat's special
Two walk-in closetsPlentiful windowsNatural lightOpen and airy ambianceAdjoining family roomExpansive primary suiteGenerously sized ensuite bathroom
- 67 |
- 2 |
Travel times
Schedule tour
Select your preferred tour type — either in-person or real-time video tour — then discuss available options with the builder representative you're connected with.
Select a date
Facts & features
Interior
Bedrooms & bathrooms
- Bedrooms: 4
- Bathrooms: 3
- Full bathrooms: 1
- 3/4 bathrooms: 1
- 1/2 bathrooms: 1
Features
- Walk-In Closet(s)
Interior area
- Total interior livable area: 2,961 sqft
Video & virtual tour
Property
Parking
- Total spaces: 2
- Parking features: Garage
- Garage spaces: 2
Features
- Levels: 2.0
- Stories: 2
Construction
Type & style
- Home type: SingleFamily
- Property subtype: Single Family Residence
Condition
- New Construction
- New construction: Yes
Details
- Builder name: Brookfield Residential
Community & HOA
Community
- Subdivision: Single Family Homes at Swan Point
Location
- Region: Swan Point
Financial & listing details
- Price per square foot: $186/sqft
- Date on market: 5/5/2025
About the community
We are excited to offer traditional and main-level living single-family homes nestled into Swan Point, a scenic community with easy access to the extensive resort-style amenities. These homes are finely appointed and wooded and golf-view homesites are available..
Source: Brookfield Residential

