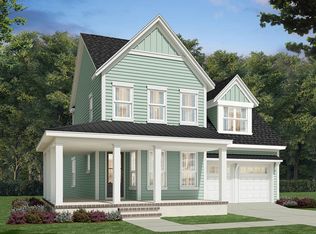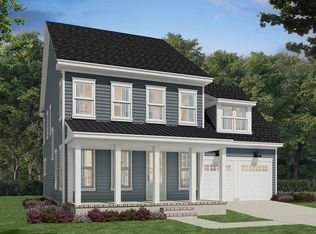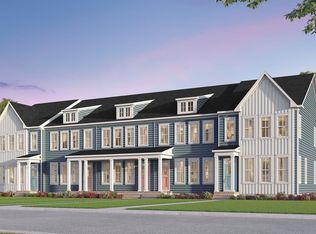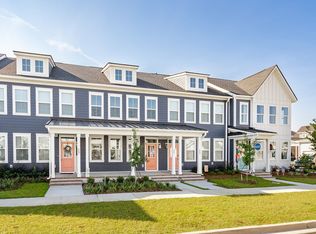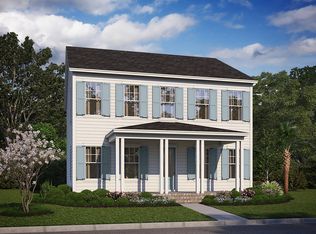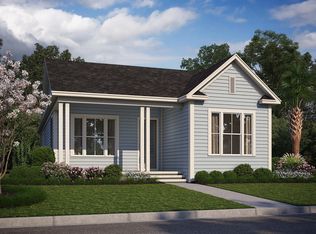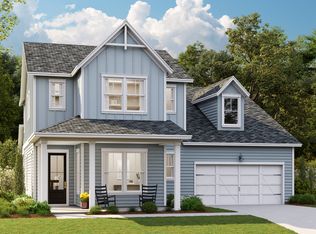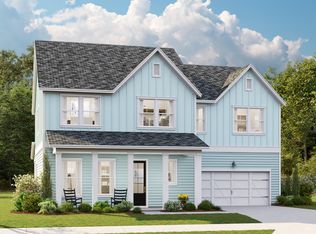Buildable plan: Cordova, Single Family Homes at Nexton, Summerville, SC 29486
Buildable plan
This is a floor plan you could choose to build within this community.
View move-in ready homesWhat's special
- 6 |
- 1 |
Travel times
Schedule tour
Select your preferred tour type — either in-person or real-time video tour — then discuss available options with the builder representative you're connected with.
Facts & features
Interior
Bedrooms & bathrooms
- Bedrooms: 3
- Bathrooms: 3
- Full bathrooms: 1
- 3/4 bathrooms: 1
- 1/2 bathrooms: 1
Interior area
- Total interior livable area: 2,296 sqft
Property
Parking
- Total spaces: 2
- Parking features: Garage
- Garage spaces: 2
Features
- Levels: 2.0
- Stories: 2
Construction
Type & style
- Home type: SingleFamily
- Property subtype: Single Family Residence
Condition
- New Construction
- New construction: Yes
Details
- Builder name: Brookfield Residential
Community & HOA
Community
- Subdivision: Single Family Homes at Nexton
Location
- Region: Summerville
Financial & listing details
- Price per square foot: $240/sqft
- Date on market: 12/19/2025
About the community
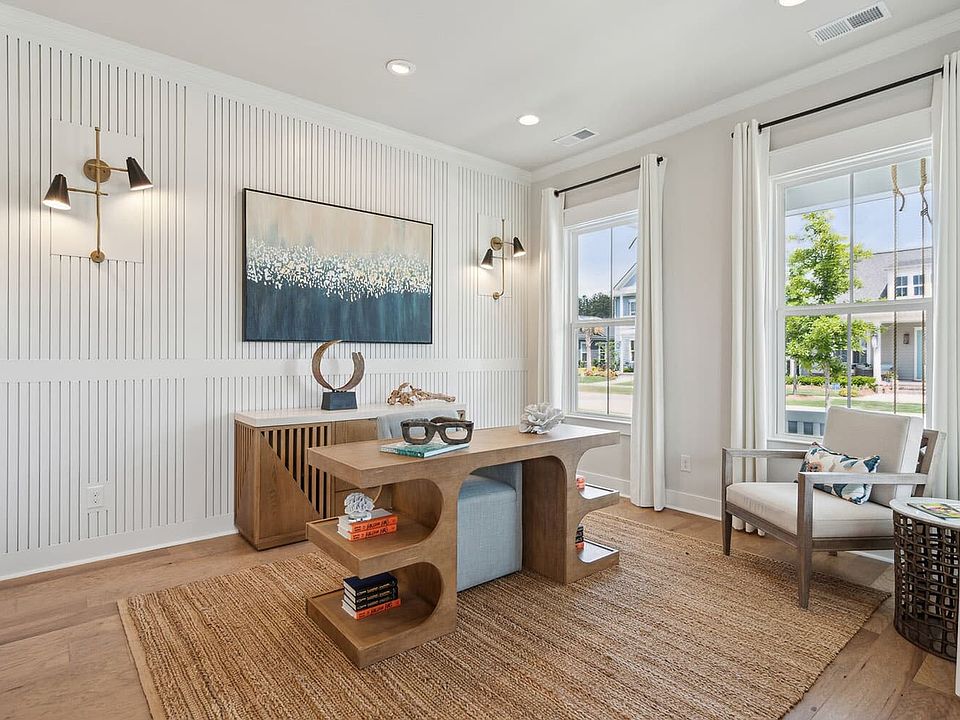
Save THOUSANDS on select quick move-in homes!
The Big Deal: Get reduced prices on select move-in ready homes and get more of the features and finishes you love for less! Plus, take advantage of rates as low as 2.99%* or receive up to $15,000 in Flex Cash*. Limited tSource: Brookfield Residential
3 homes in this community
Available homes
| Listing | Price | Bed / bath | Status |
|---|---|---|---|
| 354 Trailmore Ln | $574,990 | 4 bed / 4 bath | Available |
| 606 June Berry Dr | $589,990 | 4 bed / 4 bath | Available |
| 200 Clearpath Dr | $598,990 | 3 bed / 3 bath | Available |
Source: Brookfield Residential
Contact builder

By pressing Contact builder, you agree that Zillow Group and other real estate professionals may call/text you about your inquiry, which may involve use of automated means and prerecorded/artificial voices and applies even if you are registered on a national or state Do Not Call list. You don't need to consent as a condition of buying any property, goods, or services. Message/data rates may apply. You also agree to our Terms of Use.
Learn how to advertise your homesEstimated market value
Not available
Estimated sales range
Not available
$2,673/mo
Price history
| Date | Event | Price |
|---|---|---|
| 3/27/2025 | Price change | $549,990-0.9%$240/sqft |
Source: | ||
| 1/27/2025 | Listed for sale | $554,990$242/sqft |
Source: | ||
Public tax history
Save THOUSANDS on select quick move-in homes!
The Big Deal: Get reduced prices on select move-in ready homes and get more of the features and finishes you love for less! Plus, take advantage of rates as low as 2.99%* or receive up to $15,000 in Flex Cash*. Limited tSource: Brookfield ResidentialMonthly payment
Neighborhood: 29486
Nearby schools
GreatSchools rating
- 8/10Nexton ElementaryGrades: PK-5Distance: 1.6 mi
- 2/10Sangaree Middle SchoolGrades: 6-8Distance: 3.6 mi
- 8/10Cane Bay High SchoolGrades: 9-12Distance: 1.8 mi
