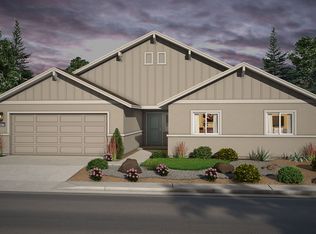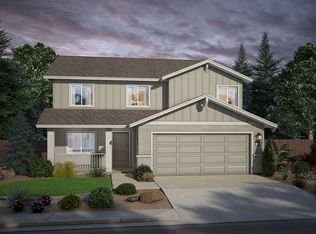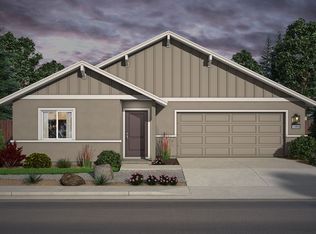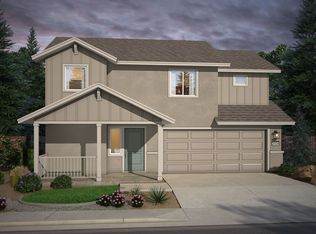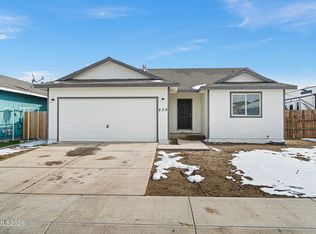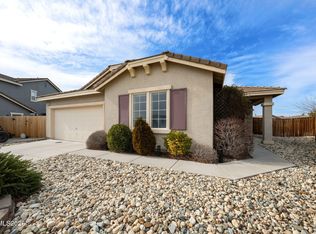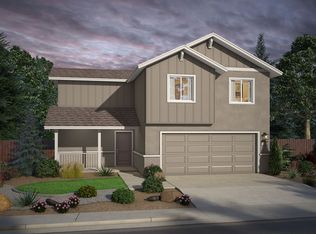Buildable plan: The Aspen, The Simplicity Collection at Legacy Trails, Fernley, NV 89408
Buildable plan
This is a floor plan you could choose to build within this community.
View move-in ready homesWhat's special
- 347 |
- 17 |
Travel times
Schedule tour
Select your preferred tour type — either in-person or real-time video tour — then discuss available options with the builder representative you're connected with.
Facts & features
Interior
Bedrooms & bathrooms
- Bedrooms: 3
- Bathrooms: 2
- Full bathrooms: 2
Features
- Walk-In Closet(s)
Interior area
- Total interior livable area: 1,376 sqft
Video & virtual tour
Property
Parking
- Total spaces: 2
- Parking features: Garage
- Garage spaces: 2
Features
- Levels: 1.0
- Stories: 1
Construction
Type & style
- Home type: SingleFamily
- Property subtype: Single Family Residence
Condition
- New Construction
- New construction: Yes
Details
- Builder name: Jenuane Communities
Community & HOA
Community
- Subdivision: The Simplicity Collection at Legacy Trails
Location
- Region: Fernley
Financial & listing details
- Price per square foot: $290/sqft
- Date on market: 12/13/2025
About the community
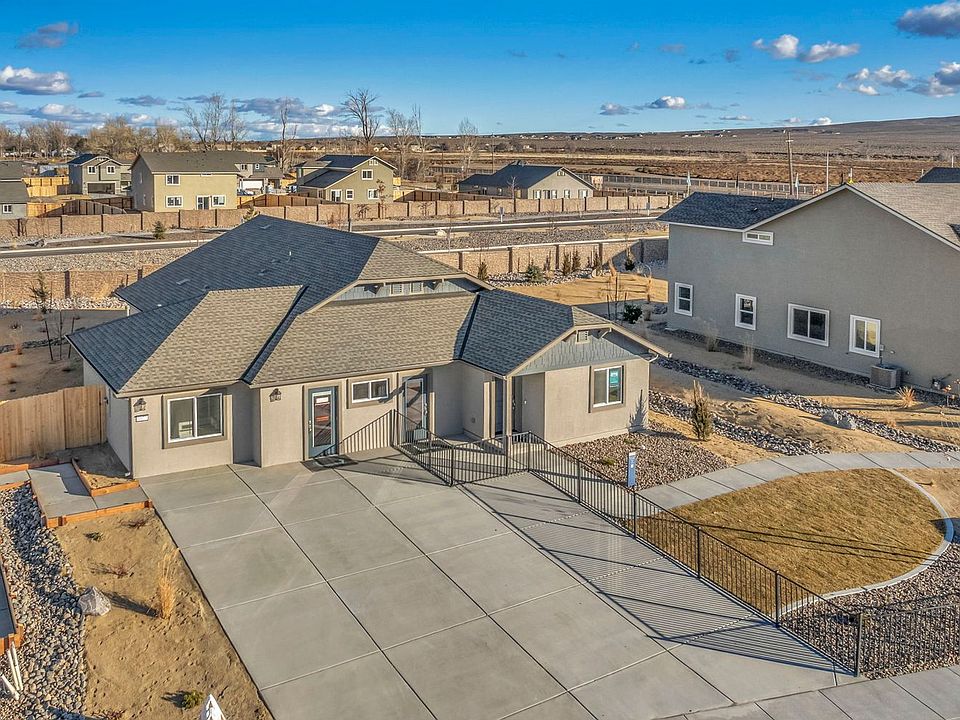
Source: Jenuane Communities
4 homes in this community
Available homes
| Listing | Price | Bed / bath | Status |
|---|---|---|---|
| 3295 Hadley St | $417,990 | 3 bed / 2 bath | Move-in ready |
| 3288 Hadley St | $479,990 | 3 bed / 2 bath | Move-in ready |
| 3660 Carson Way | $483,621 | 3 bed / 3 bath | Move-in ready |
| 3658 Carson Way | $512,830 | 3 bed / 3 bath | Move-in ready |
Source: Jenuane Communities
Contact builder
By pressing Contact builder, you agree that Zillow Group and other real estate professionals may call/text you about your inquiry, which may involve use of automated means and prerecorded/artificial voices and applies even if you are registered on a national or state Do Not Call list. You don't need to consent as a condition of buying any property, goods, or services. Message/data rates may apply. You also agree to our Terms of Use.
Learn how to advertise your homesEstimated market value
Not available
Estimated sales range
Not available
$2,276/mo
Price history
| Date | Event | Price |
|---|---|---|
| 5/3/2025 | Price change | $398,990-2.7%$290/sqft |
Source: Jenuane Communities Report a problem | ||
| 2/9/2025 | Price change | $409,990+7.9%$298/sqft |
Source: Jenuane Communities Report a problem | ||
| 1/15/2025 | Listed for sale | $379,990-3.6%$276/sqft |
Source: Jenuane Communities Report a problem | ||
| 7/13/2024 | Listing removed | -- |
Source: Jenuane Communities Report a problem | ||
| 4/23/2024 | Price change | $393,990+0.5%$286/sqft |
Source: Jenuane Communities Report a problem | ||
Public tax history
Monthly payment
Neighborhood: 89408
Nearby schools
GreatSchools rating
- 4/10East Valley Elementary SchoolGrades: PK-4Distance: 2.7 mi
- 2/10Silverland Middle SchoolGrades: 7-8Distance: 0.5 mi
- 3/10Fernley High SchoolGrades: 9-12Distance: 3.2 mi
Schools provided by the builder
- High: Fernley High School
- District: Lyon County School District
Source: Jenuane Communities. This data may not be complete. We recommend contacting the local school district to confirm school assignments for this home.
