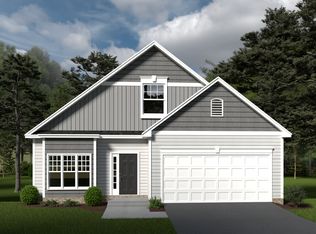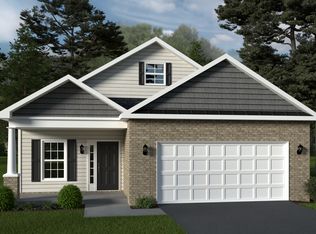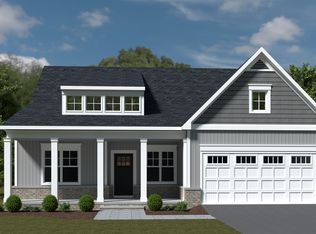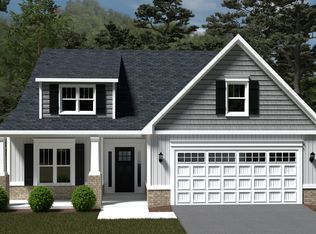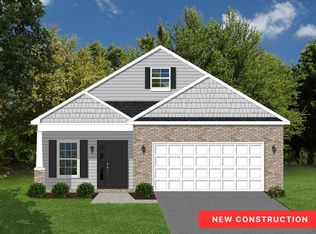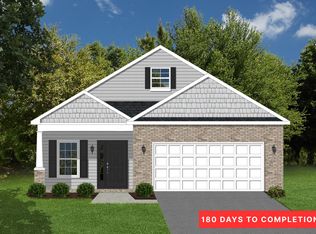Buildable plan: Margate, Simms Farm, Salem, VA 24153
Buildable plan
This is a floor plan you could choose to build within this community.
View move-in ready homesWhat's special
- 118 |
- 7 |
Travel times
Schedule tour
Select your preferred tour type — either in-person or real-time video tour — then discuss available options with the builder representative you're connected with.
Facts & features
Interior
Bedrooms & bathrooms
- Bedrooms: 3
- Bathrooms: 2
- Full bathrooms: 2
Heating
- Electric, Heat Pump
Cooling
- Central Air
Interior area
- Total interior livable area: 1,626 sqft
Video & virtual tour
Property
Parking
- Total spaces: 2
- Parking features: Attached
- Attached garage spaces: 2
Features
- Levels: 1.0
- Stories: 1
- Patio & porch: Patio
Construction
Type & style
- Home type: SingleFamily
- Property subtype: Single Family Residence
Materials
- Brick, Vinyl Siding, Shingle Siding
- Roof: Asphalt
Condition
- New Construction
- New construction: Yes
Details
- Builder name: R. Fralin Homes
Community & HOA
Community
- Subdivision: Simms Farm
Location
- Region: Salem
Financial & listing details
- Price per square foot: $246/sqft
- Date on market: 1/29/2026
About the community
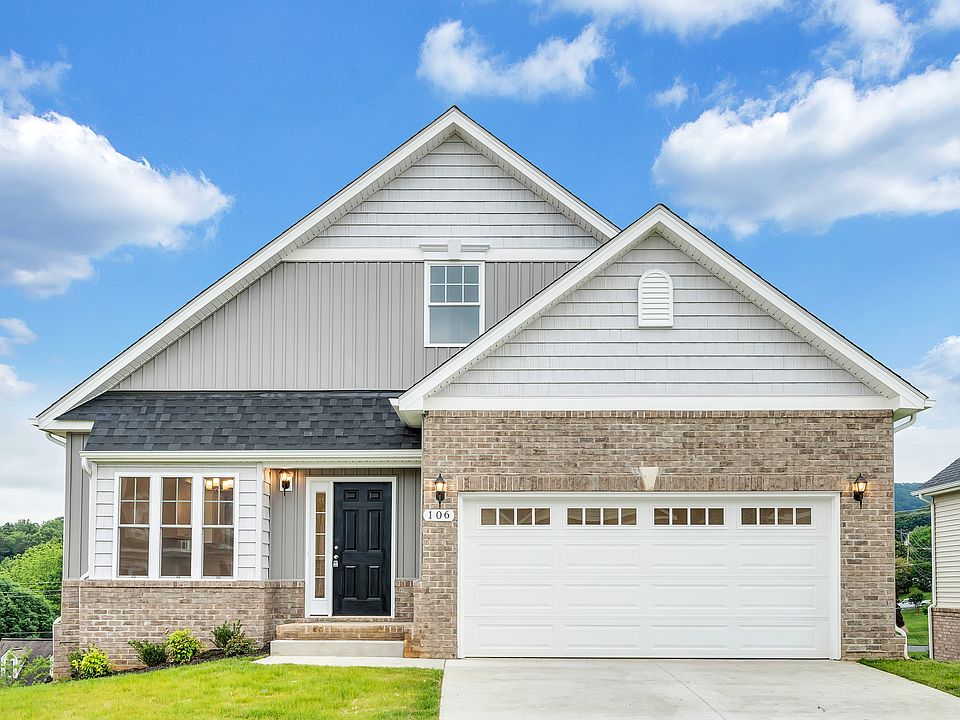
Source: R. Fralin Homes
4 homes in this community
Available homes
| Listing | Price | Bed / bath | Status |
|---|---|---|---|
| 130 Parker Ln | $399,950 | 4 bed / 2 bath | Available |
| 134 Parker Ln | $409,950 | 4 bed / 2 bath | Available |
| 121 Parker Ln | $397,950 | 4 bed / 4 bath | Pending |
| 137 Parker Ln | $514,950 | 5 bed / 5 bath | Pending |
Source: R. Fralin Homes
Contact builder
By pressing Contact builder, you agree that Zillow Group and other real estate professionals may call/text you about your inquiry, which may involve use of automated means and prerecorded/artificial voices and applies even if you are registered on a national or state Do Not Call list. You don't need to consent as a condition of buying any property, goods, or services. Message/data rates may apply. You also agree to our Terms of Use.
Learn how to advertise your homesEstimated market value
$397,300
$377,000 - $417,000
$2,293/mo
Price history
| Date | Event | Price |
|---|---|---|
| 6/12/2025 | Listed for sale | $399,950$246/sqft |
Source: R. Fralin Homes Report a problem | ||
Public tax history
Monthly payment
Neighborhood: 24153
Nearby schools
GreatSchools rating
- 5/10East Salem Elementary SchoolGrades: PK-5Distance: 1.8 mi
- 7/10Andrew Lewis Middle SchoolGrades: 6-8Distance: 1.5 mi
- 6/10Salem High SchoolGrades: 9-12Distance: 2.4 mi
