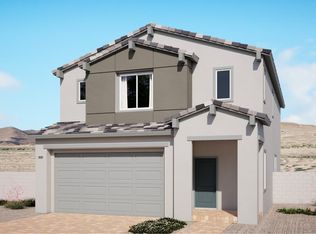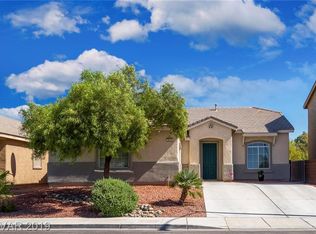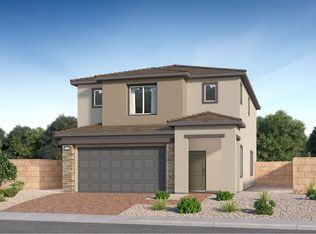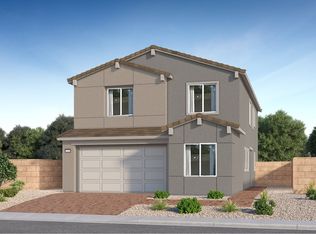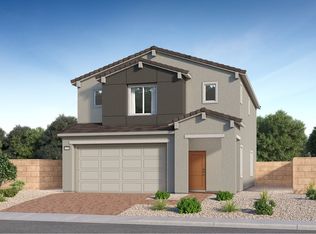Buildable plan: Bellevue NextGen, Simmance, North Las Vegas, NV 89032
Buildable plan
This is a floor plan you could choose to build within this community.
View move-in ready homesWhat's special
- 88 |
- 4 |
Travel times
Schedule tour
Select your preferred tour type — either in-person or real-time video tour — then discuss available options with the builder representative you're connected with.
Facts & features
Interior
Bedrooms & bathrooms
- Bedrooms: 4
- Bathrooms: 4
- Full bathrooms: 3
- 1/2 bathrooms: 1
Interior area
- Total interior livable area: 2,640 sqft
Property
Parking
- Total spaces: 2
- Parking features: Garage
- Garage spaces: 2
Features
- Levels: 2.0
- Stories: 2
Construction
Type & style
- Home type: SingleFamily
- Property subtype: Single Family Residence
Condition
- New Construction
- New construction: Yes
Details
- Builder name: Lennar
Community & HOA
Community
- Subdivision: Simmance
Location
- Region: North Las Vegas
Financial & listing details
- Price per square foot: $196/sqft
- Date on market: 12/24/2025
About the community
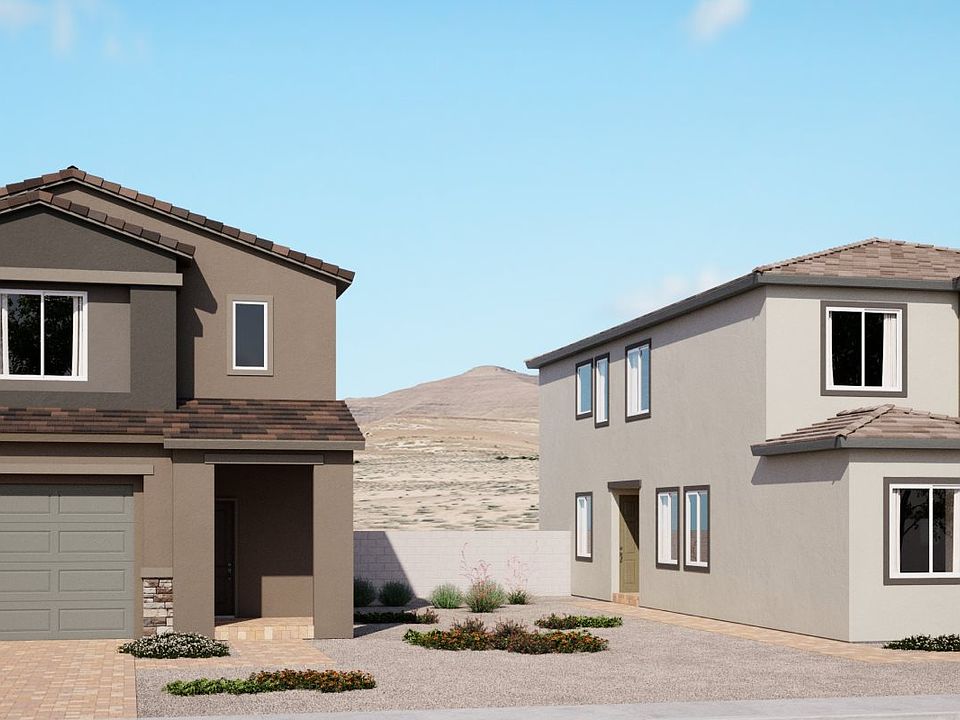
Source: Lennar Homes
2 homes in this community
Homes based on this plan
| Listing | Price | Bed / bath | Status |
|---|---|---|---|
| 2817 Simmons Creek Ct | $531,670 | 4 bed / 4 bath | Move-in ready |
Other available homes
| Listing | Price | Bed / bath | Status |
|---|---|---|---|
| 4120 Victorious Grove St | $509,478 | 4 bed / 3 bath | Move-in ready |
Source: Lennar Homes
Contact builder

By pressing Contact builder, you agree that Zillow Group and other real estate professionals may call/text you about your inquiry, which may involve use of automated means and prerecorded/artificial voices and applies even if you are registered on a national or state Do Not Call list. You don't need to consent as a condition of buying any property, goods, or services. Message/data rates may apply. You also agree to our Terms of Use.
Learn how to advertise your homesEstimated market value
Not available
Estimated sales range
Not available
$2,433/mo
Price history
| Date | Event | Price |
|---|---|---|
| 10/7/2025 | Price change | $516,990-8%$196/sqft |
Source: | ||
| 4/1/2025 | Price change | $561,990+0.4%$213/sqft |
Source: | ||
| 12/16/2024 | Listed for sale | $559,990-44%$212/sqft |
Source: | ||
| 5/7/2024 | Listing removed | -- |
Source: | ||
| 3/15/2024 | Listed for sale | $999,999$379/sqft |
Source: | ||
Public tax history
Monthly payment
Neighborhood: 89032
Nearby schools
GreatSchools rating
- 6/10Richard C. Priest Elementary SchoolGrades: PK-5Distance: 0.2 mi
- 4/10Theron L. Swainston Middle SchoolGrades: 6-8Distance: 0.5 mi
- 2/10Cheyenne High SchoolGrades: 9-12Distance: 0.2 mi
