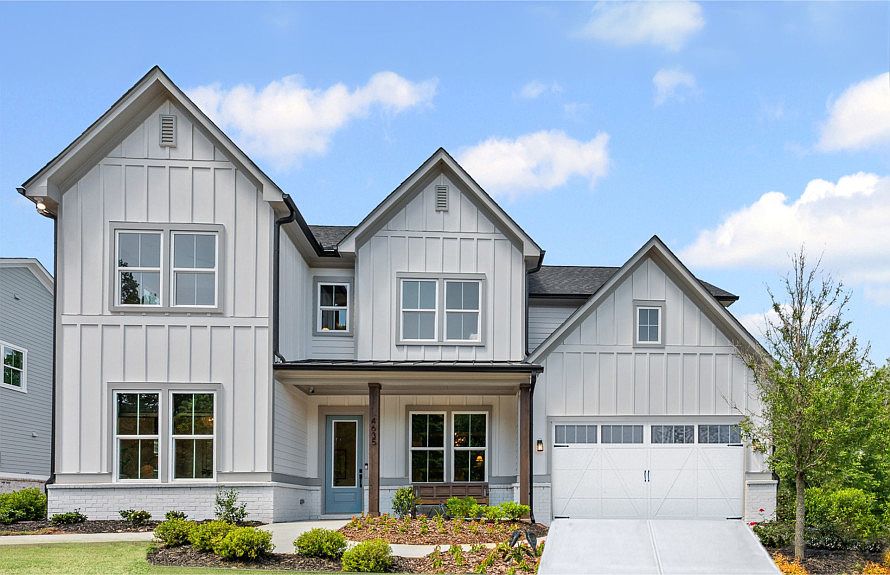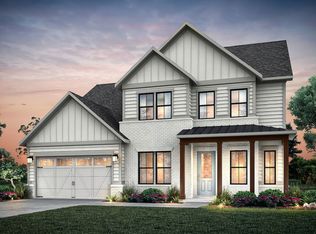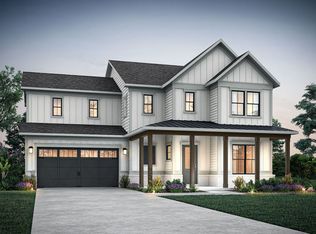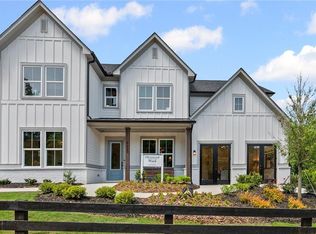Buildable plan: Ward, Silverwood, Cumming, GA 30040
Buildable plan
This is a floor plan you could choose to build within this community.
View move-in ready homesWhat's special
- 130 |
- 8 |
Travel times
Schedule tour
Select your preferred tour type — either in-person or real-time video tour — then discuss available options with the builder representative you're connected with.
Facts & features
Interior
Bedrooms & bathrooms
- Bedrooms: 4
- Bathrooms: 4
- Full bathrooms: 3
- 1/2 bathrooms: 1
Interior area
- Total interior livable area: 3,179 sqft
Video & virtual tour
Property
Parking
- Total spaces: 2
- Parking features: Garage
- Garage spaces: 2
Features
- Levels: 2.0
- Stories: 2
Construction
Type & style
- Home type: SingleFamily
- Property subtype: Single Family Residence
Condition
- New Construction
- New construction: Yes
Details
- Builder name: JW Homes
Community & HOA
Community
- Subdivision: Silverwood
Location
- Region: Cumming
Financial & listing details
- Price per square foot: $261/sqft
- Date on market: 12/10/2025
About the community

Source: John Wieland Homes
2 homes in this community
Available homes
| Listing | Price | Bed / bath | Status |
|---|---|---|---|
| 4855 Wayt Farm Overlook | $861,450 | 5 bed / 5 bath | Available |
| 4850 Wayt Farm Overlook | $972,490 | 5 bed / 5 bath | Pending |
Source: John Wieland Homes
Contact builder

By pressing Contact builder, you agree that Zillow Group and other real estate professionals may call/text you about your inquiry, which may involve use of automated means and prerecorded/artificial voices and applies even if you are registered on a national or state Do Not Call list. You don't need to consent as a condition of buying any property, goods, or services. Message/data rates may apply. You also agree to our Terms of Use.
Learn how to advertise your homesEstimated market value
Not available
Estimated sales range
Not available
$3,458/mo
Price history
| Date | Event | Price |
|---|---|---|
| 1/14/2026 | Price change | $829,990+0.2%$261/sqft |
Source: | ||
| 1/2/2026 | Price change | $827,990+0.4%$260/sqft |
Source: | ||
| 12/4/2025 | Price change | $824,990+0.4%$260/sqft |
Source: | ||
| 10/9/2025 | Price change | $821,990+0.4%$259/sqft |
Source: | ||
| 10/3/2025 | Price change | $818,990+0.4%$258/sqft |
Source: | ||
Public tax history
Monthly payment
Neighborhood: 30040
Nearby schools
GreatSchools rating
- 8/10New Hope Elementary SchoolGrades: PK-5Distance: 1 mi
- 7/10Vickery Creek Middle SchoolGrades: 6-8Distance: 1.9 mi
- 9/10West Forsyth High SchoolGrades: 9-12Distance: 1.5 mi
Schools provided by the builder
- Elementary: New Hope Elementary School
- District: Forsyth County School District
Source: John Wieland Homes. This data may not be complete. We recommend contacting the local school district to confirm school assignments for this home.




