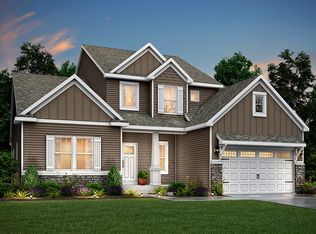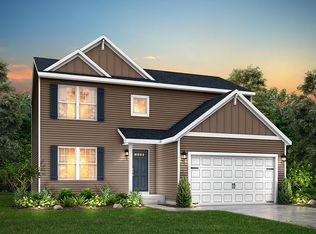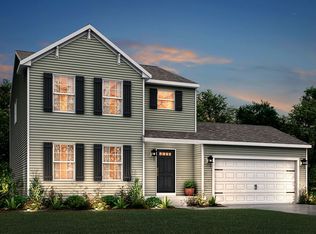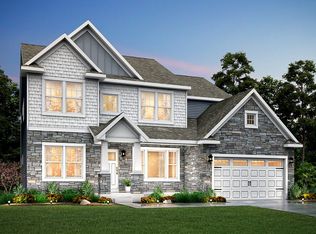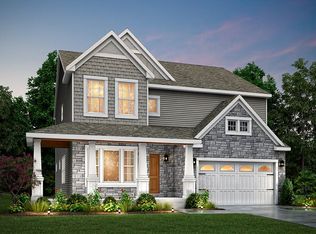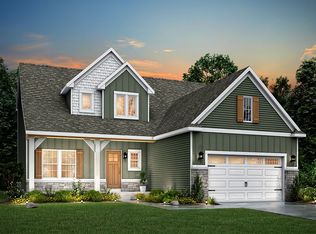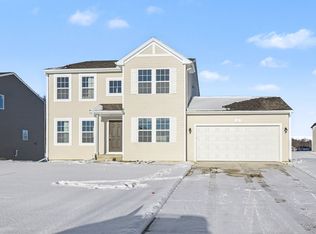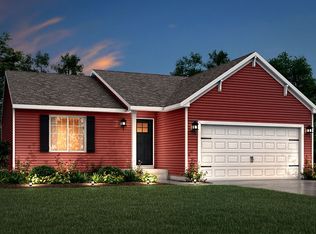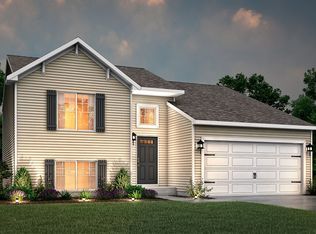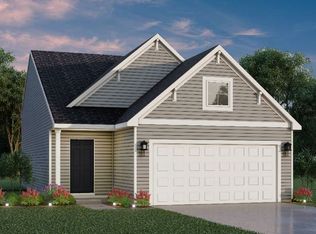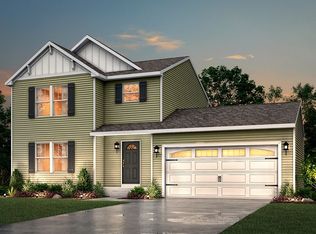Buildable plan: Traditions 2800 V8.0b, Silverwater, Holland, MI 49424
Buildable plan
This is a floor plan you could choose to build within this community.
View move-in ready homesWhat's special
- 106 |
- 3 |
Travel times
Schedule tour
Select your preferred tour type — either in-person or real-time video tour — then discuss available options with the builder representative you're connected with.
Facts & features
Interior
Bedrooms & bathrooms
- Bedrooms: 3
- Bathrooms: 3
- Full bathrooms: 2
- 1/2 bathrooms: 1
Heating
- Natural Gas, Forced Air
Cooling
- Central Air
Features
- Walk-In Closet(s)
Interior area
- Total interior livable area: 2,780 sqft
Video & virtual tour
Property
Parking
- Total spaces: 2
- Parking features: Garage
- Garage spaces: 2
Features
- Levels: 2.0
- Stories: 2
Construction
Type & style
- Home type: SingleFamily
- Property subtype: Single Family Residence
Condition
- New Construction
- New construction: Yes
Details
- Builder name: Allen Edwin Homes
Community & HOA
Community
- Subdivision: Silverwater
Location
- Region: Holland
Financial & listing details
- Price per square foot: $201/sqft
- Date on market: 1/22/2026
About the community
Warm Up to a Lower Payment from $1,357 per month
Winter is the season for smart savings. Take advantage of limited time homebuyer incentives, secure a lower interest rate, and unlock exclusive offers on brand new homes. Contact us today before these savings are gone.Source: Allen Edwin Homes
5 homes in this community
Available homes
| Listing | Price | Bed / bath | Status |
|---|---|---|---|
| 13769 Quincy St | $404,900 | 4 bed / 2 bath | Available |
| 13759 Quincy St | $424,900 | 4 bed / 2 bath | Available |
| 13736 Oasis Ave | $474,900 | 4 bed / 3 bath | Available |
| 13718 Oasis Ave | $449,900 | 4 bed / 3 bath | Pending |
| 13726 Oasis Ave | $449,900 | 4 bed / 3 bath | Pending |
Source: Allen Edwin Homes
Contact builder

By pressing Contact builder, you agree that Zillow Group and other real estate professionals may call/text you about your inquiry, which may involve use of automated means and prerecorded/artificial voices and applies even if you are registered on a national or state Do Not Call list. You don't need to consent as a condition of buying any property, goods, or services. Message/data rates may apply. You also agree to our Terms of Use.
Learn how to advertise your homesEstimated market value
Not available
Estimated sales range
Not available
$3,253/mo
Price history
| Date | Event | Price |
|---|---|---|
| 9/3/2025 | Price change | $559,065+2.8%$201/sqft |
Source: | ||
| 3/7/2025 | Price change | $543,830+0.5%$196/sqft |
Source: | ||
| 3/2/2025 | Price change | $541,275-0.2%$195/sqft |
Source: | ||
| 2/28/2025 | Listed for sale | $542,565$195/sqft |
Source: | ||
Public tax history
Warm Up to a Lower Payment from $1,357 per month
Winter is the season for smart savings. Take advantage of limited time homebuyer incentives, secure a lower interest rate, and unlock exclusive offers on brand new homes. Contact us today before these savings are gone.Source: Allen Edwin HomesMonthly payment
Neighborhood: 49424
Nearby schools
GreatSchools rating
- 8/10Lakeshore Elementary SchoolGrades: PK-5Distance: 3.8 mi
- 5/10Harbor Lights Middle SchoolGrades: 6-8Distance: 0.9 mi
- 6/10West Ottawa High School CampusGrades: 9-12Distance: 1.6 mi
Schools provided by the builder
- Elementary: Pine Creek Elementary School
- Middle: Harbor Lights Middle School
- High: West Ottawa High School
- District: West Ottawa PSD
Source: Allen Edwin Homes. This data may not be complete. We recommend contacting the local school district to confirm school assignments for this home.
