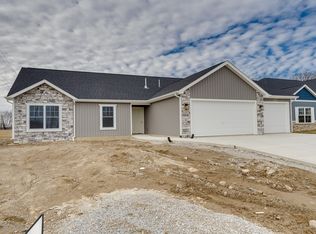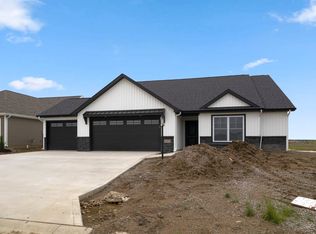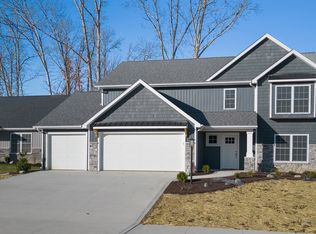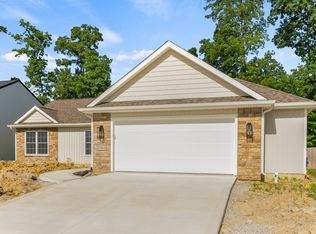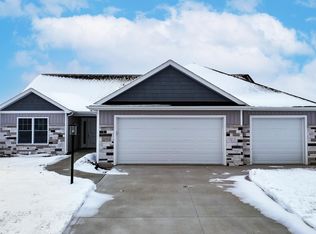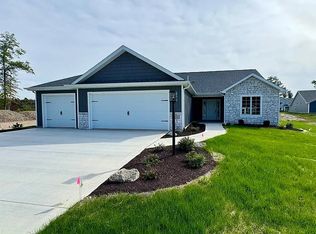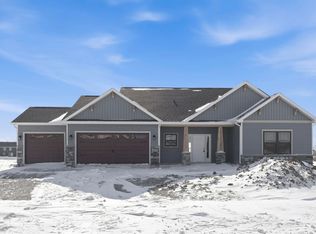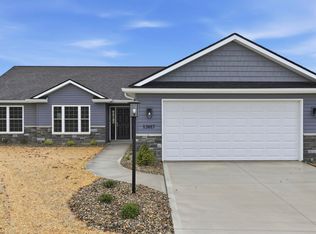Buildable plan: The Shay, Silverstone, Fort Wayne, IN 46818
Buildable plan
This is a floor plan you could choose to build within this community.
View move-in ready homesWhat's special
- 111 |
- 4 |
Travel times
Schedule tour
Facts & features
Interior
Bedrooms & bathrooms
- Bedrooms: 3
- Bathrooms: 2
- Full bathrooms: 2
Heating
- Natural Gas, Electric, Forced Air
Cooling
- Central Air
Features
- Walk-In Closet(s)
- Windows: Double Pane Windows
- Has fireplace: Yes
Interior area
- Total interior livable area: 1,700 sqft
Video & virtual tour
Property
Parking
- Total spaces: 3
- Parking features: Attached
- Attached garage spaces: 3
Features
- Levels: 1.0
- Stories: 1
- Patio & porch: Patio
Construction
Type & style
- Home type: SingleFamily
- Property subtype: Single Family Residence
Materials
- Vinyl Siding, Stone
- Roof: Asphalt
Condition
- New Construction
- New construction: Yes
Details
- Builder name: Carriage Place Homes, Inc
Community & HOA
Community
- Subdivision: Silverstone
HOA
- Has HOA: Yes
- HOA fee: $38 monthly
Location
- Region: Fort Wayne
Financial & listing details
- Price per square foot: $220/sqft
- Date on market: 11/24/2025
About the community
Source: Carriage Place Homes, Inc
Contact agent
By pressing Contact agent, you agree that Zillow Group and its affiliates, and may call/text you about your inquiry, which may involve use of automated means and prerecorded/artificial voices. You don't need to consent as a condition of buying any property, goods or services. Message/data rates may apply. You also agree to our Terms of Use. Zillow does not endorse any real estate professionals. We may share information about your recent and future site activity with your agent to help them understand what you're looking for in a home.
Learn how to advertise your homesEstimated market value
$373,800
$355,000 - $392,000
$1,978/mo
Price history
| Date | Event | Price |
|---|---|---|
| 12/15/2025 | Price change | $373,900+28%$220/sqft |
Source: Carriage Place Homes, Inc Report a problem | ||
| 8/28/2025 | Listed for sale | $292,000$172/sqft |
Source: Carriage Place Homes, Inc Report a problem | ||
Public tax history
Monthly payment
Neighborhood: 46818
Nearby schools
GreatSchools rating
- 5/10Eel River Elementary SchoolGrades: K-5Distance: 0.9 mi
- 6/10Carroll Middle SchoolGrades: 6-8Distance: 0.8 mi
- 9/10Carroll High SchoolGrades: PK,9-12Distance: 1.2 mi
Schools provided by the builder
- Elementary: Eel River Elementary
- Middle: Carroll Middle School
- High: Carroll High School
- District: Northwest Allen County
Source: Carriage Place Homes, Inc. This data may not be complete. We recommend contacting the local school district to confirm school assignments for this home.
