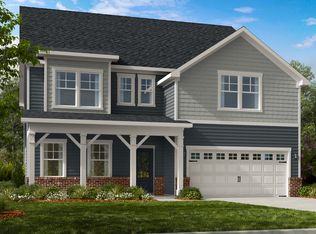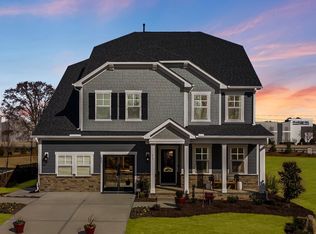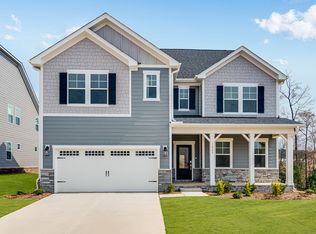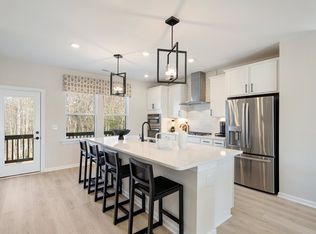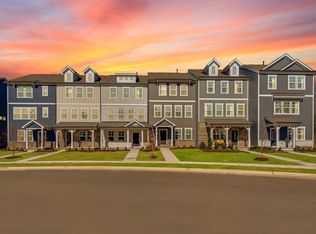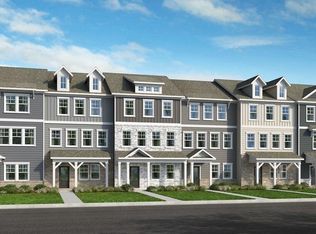Buildable plan: Greystone, Silverstone Townes, Knightdale, NC 27545
Buildable plan
This is a floor plan you could choose to build within this community.
View move-in ready homesWhat's special
- 136 |
- 7 |
Travel times
Schedule tour
Select your preferred tour type — either in-person or real-time video tour — then discuss available options with the builder representative you're connected with.
Facts & features
Interior
Bedrooms & bathrooms
- Bedrooms: 3
- Bathrooms: 3
- Full bathrooms: 2
- 1/2 bathrooms: 1
Interior area
- Total interior livable area: 1,932 sqft
Property
Parking
- Total spaces: 2
- Parking features: Garage
- Garage spaces: 2
Features
- Levels: 3.0
- Stories: 3
Details
- Parcel number: 1743320233
Construction
Type & style
- Home type: SingleFamily
- Property subtype: Single Family Residence
Condition
- New Construction
- New construction: Yes
Details
- Builder name: Taylor Morrison
Community & HOA
Community
- Subdivision: Silverstone Townes
Location
- Region: Knightdale
Financial & listing details
- Price per square foot: $186/sqft
- Tax assessed value: $580,592
- Annual tax amount: $4,618
- Date on market: 12/5/2025
About the community
Source: Taylor Morrison
7 homes in this community
Homes based on this plan
| Listing | Price | Bed / bath | Status |
|---|---|---|---|
| 636 Macmillan Way | $359,999 | 3 bed / 3 bath | Move-in ready |
| 632 Macmillan Way | $364,999 | 4 bed / 4 bath | Move-in ready |
Other available homes
| Listing | Price | Bed / bath | Status |
|---|---|---|---|
| 630 Macmillan Way | $394,999 | 4 bed / 4 bath | Move-in ready |
| 430 Rowe Way | $359,999 | 4 bed / 4 bath | Available |
| 638 Macmillan Way | $369,999 | 4 bed / 4 bath | Available |
| 634 Macmillan Way | $374,999 | 4 bed / 4 bath | Available |
| 640 Macmillan Way | $384,999 | 4 bed / 4 bath | Available |
Source: Taylor Morrison
Contact builder

By pressing Contact builder, you agree that Zillow Group and other real estate professionals may call/text you about your inquiry, which may involve use of automated means and prerecorded/artificial voices and applies even if you are registered on a national or state Do Not Call list. You don't need to consent as a condition of buying any property, goods, or services. Message/data rates may apply. You also agree to our Terms of Use.
Learn how to advertise your homesEstimated market value
Not available
Estimated sales range
Not available
$2,081/mo
Price history
| Date | Event | Price |
|---|---|---|
| 1/16/2026 | Price change | $359,999-2.7%$186/sqft |
Source: | ||
| 1/14/2026 | Price change | $369,999-1.3%$192/sqft |
Source: | ||
| 11/12/2025 | Price change | $374,999-1.3%$194/sqft |
Source: | ||
| 10/23/2025 | Price change | $379,999+5.6%$197/sqft |
Source: | ||
| 8/27/2025 | Price change | $359,999-2.7%$186/sqft |
Source: | ||
Public tax history
| Year | Property taxes | Tax assessment |
|---|---|---|
| 2025 | $4,618 | $580,592 |
Find assessor info on the county website
Monthly payment
Neighborhood: 27545
Nearby schools
GreatSchools rating
- 5/10Hodge Road ElementaryGrades: PK-5Distance: 1.2 mi
- 3/10Neuse River MiddleGrades: 6-8Distance: 4.9 mi
- 3/10Knightdale HighGrades: 9-12Distance: 4.7 mi
