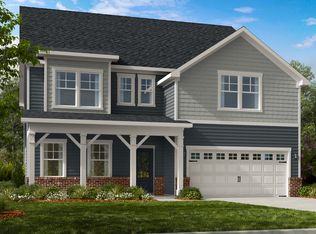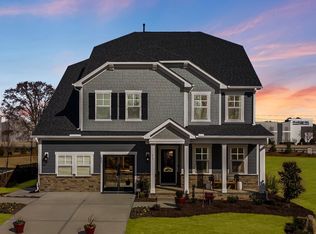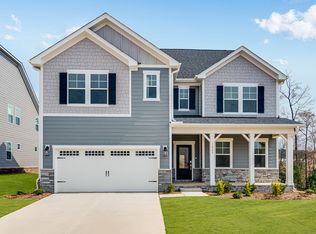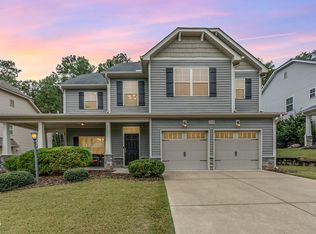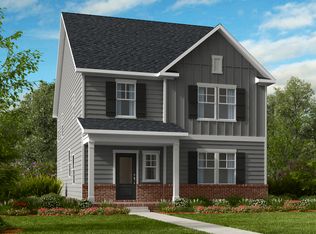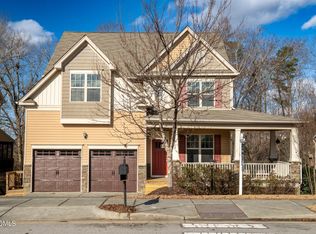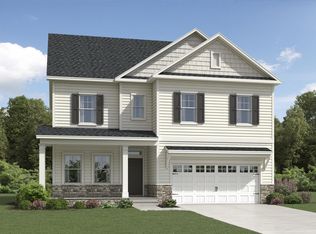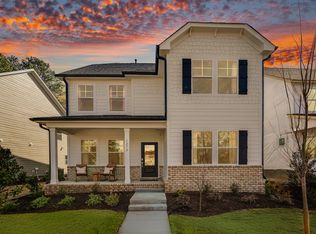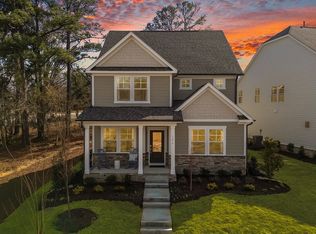Buildable plan: Charlotte II, Silverstone Terraces, Knightdale, NC 27545
Buildable plan
This is a floor plan you could choose to build within this community.
View move-in ready homesWhat's special
- 106 |
- 11 |
Travel times
Schedule tour
Select your preferred tour type — either in-person or real-time video tour — then discuss available options with the builder representative you're connected with.
Facts & features
Interior
Bedrooms & bathrooms
- Bedrooms: 3
- Bathrooms: 3
- Full bathrooms: 2
- 1/2 bathrooms: 1
Interior area
- Total interior livable area: 2,344 sqft
Property
Parking
- Total spaces: 2
- Parking features: Garage
- Garage spaces: 2
Features
- Levels: 2.0
- Stories: 2
Construction
Type & style
- Home type: SingleFamily
- Property subtype: Single Family Residence
Condition
- New Construction
- New construction: Yes
Details
- Builder name: Taylor Morrison
Community & HOA
Community
- Subdivision: Silverstone Terraces
Location
- Region: Knightdale
Financial & listing details
- Price per square foot: $175/sqft
- Date on market: 11/14/2025
About the community
Source: Taylor Morrison
6 homes in this community
Available homes
| Listing | Price | Bed / bath | Status |
|---|---|---|---|
| 1041 Hardin Hill Ln | $439,999 | 3 bed / 3 bath | Available |
| 1105 Hardin Hill Ln | $459,999 | 3 bed / 3 bath | Available |
| 713 Bolera Rd | $489,999 | 4 bed / 3 bath | Available |
| 709 Bolera Rd | $499,999 | 4 bed / 4 bath | Available |
| 1200 Hardin Hill Ln | $524,999 | 4 bed / 5 bath | Available |
| 1045 Hardin Hill Ln | $529,999 | 4 bed / 5 bath | Available |
Source: Taylor Morrison
Contact builder

By pressing Contact builder, you agree that Zillow Group and other real estate professionals may call/text you about your inquiry, which may involve use of automated means and prerecorded/artificial voices and applies even if you are registered on a national or state Do Not Call list. You don't need to consent as a condition of buying any property, goods, or services. Message/data rates may apply. You also agree to our Terms of Use.
Learn how to advertise your homesEstimated market value
Not available
Estimated sales range
Not available
$2,241/mo
Price history
| Date | Event | Price |
|---|---|---|
| 1/21/2026 | Price change | $409,999-2.6%$175/sqft |
Source: | ||
| 6/4/2025 | Price change | $420,999+0.2%$180/sqft |
Source: | ||
| 1/12/2025 | Listed for sale | $419,999$179/sqft |
Source: | ||
Public tax history
Monthly payment
Neighborhood: 27545
Nearby schools
GreatSchools rating
- 5/10Hodge Road ElementaryGrades: PK-5Distance: 1.2 mi
- 3/10Neuse River MiddleGrades: 6-8Distance: 4.9 mi
- 3/10Knightdale HighGrades: 9-12Distance: 4.7 mi
