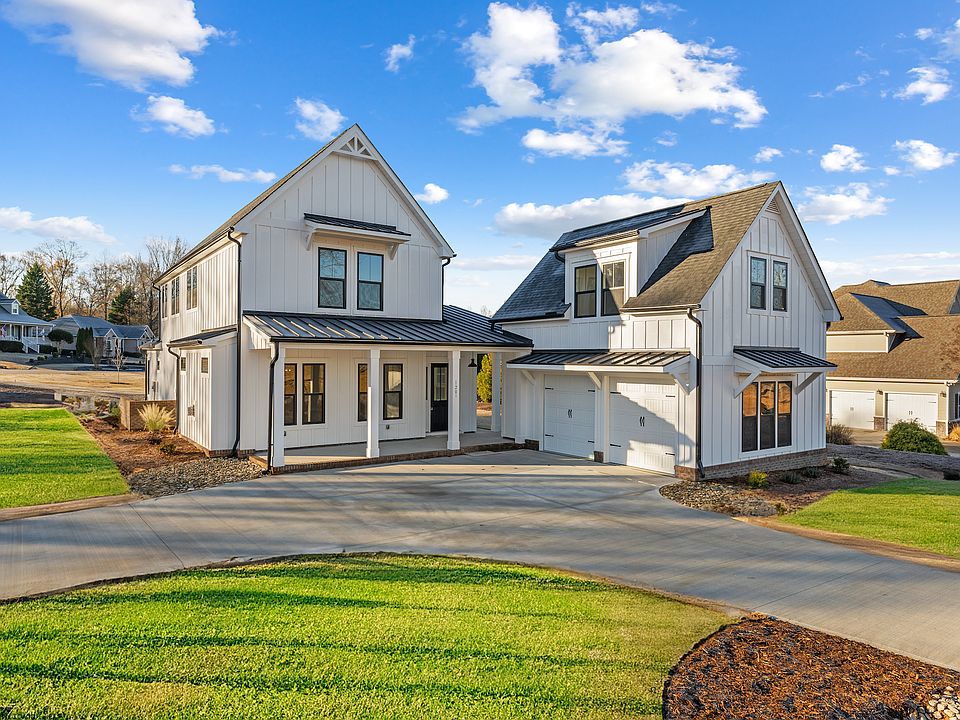Welcome to the Leighton, a beautiful craftsman-style house that offers comfort, functionality, and a thoughtful floor plan. This stunning home features three bedrooms, two and a half baths, and a two-car garage conveniently attached to the main structure.
As you step inside, you'll immediately notice the well-designed layout that optimizes both privacy and shared spaces. The Master Suite, located on the left side of the house, provides a peaceful retreat for the homeowners. On the other side of the house, you'll find the two additional bedrooms. Whether they serve as guest rooms, children's bedrooms, etc., these rooms offer comfortable living spaces that can adapt to your specific needs. A shared bathroom caters to the needs of these rooms, providing functionality and convenience for everyone.
The main living area of the Leighton is designed with an open concept, creating a seamless flow between the kitchen, dining area, and living room. This design encourages social interaction and allows for easy entertaining. The kitchen is equipped with Samsung appliances, ample counter space, and storage, making it a pleasure for both cooking enthusiasts and everyday meal preparation.
New construction
from $664,000
Buildable plan: Leighton, Silvers Crossing, Taylors, SC 29680
3beds
2,152sqft
Single Family Residence
Built in 2025
-- sqft lot
$663,400 Zestimate®
$309/sqft
$-- HOA
Buildable plan
This is a floor plan you could choose to build within this community.
View move-in ready homesWhat's special
Two-car garageAmple counter spaceAdditional bedroomsCraftsman-style houseWell-designed layoutDining areaSamsung appliances
- 72 |
- 6 |
Travel times
Schedule tour
Select your preferred tour type — either in-person or real-time video tour — then discuss available options with the builder representative you're connected with.
Select a date
Facts & features
Interior
Bedrooms & bathrooms
- Bedrooms: 3
- Bathrooms: 3
- Full bathrooms: 2
- 1/2 bathrooms: 1
Interior area
- Total interior livable area: 2,152 sqft
Video & virtual tour
Property
Parking
- Total spaces: 2
- Parking features: Garage
- Garage spaces: 2
Features
- Levels: 1.0
- Stories: 1
Construction
Type & style
- Home type: SingleFamily
- Property subtype: Single Family Residence
Condition
- New Construction
- New construction: Yes
Details
- Builder name: Hunter Quinn Homes
Community & HOA
Community
- Subdivision: Silvers Crossing
Location
- Region: Taylors
Financial & listing details
- Price per square foot: $309/sqft
- Date on market: 6/15/2025
About the community
Located along Sandy Flat Road in Taylors, SC, Silvers Crossing combines spacious living with prime access to all the best amenities of the upstate. Just a quick drive from downtown Greenville, this community offers large half-acre homesites with ample room to enjoy the outdoors.
For those looking to make their new home uniquely theirs, buying early in the building process allows for customization of selections from our Craftsman Series plans. From cabinetry and countertops to flooring and fixtures, personalizing your home to match your style is easy at Silvers Crossing. Choose your homesite, and make your house a home! Discover the ideal blend of space, convenience, and customization in a location built for both comfort and style.
Source: Hunter Quinn Homes

