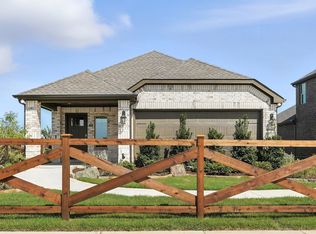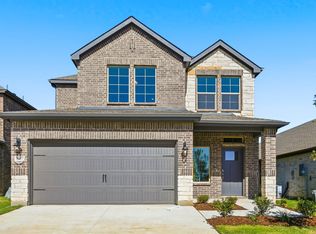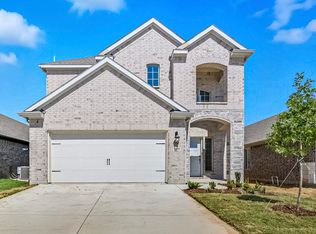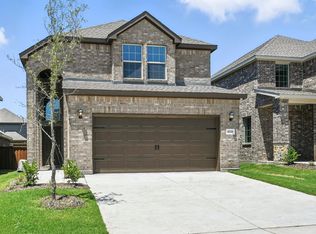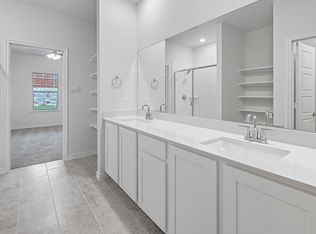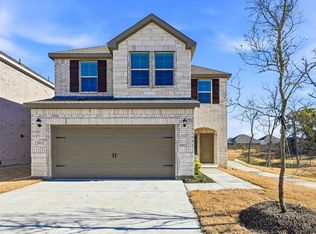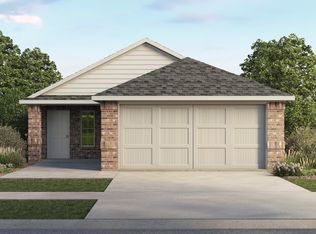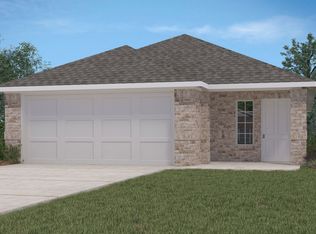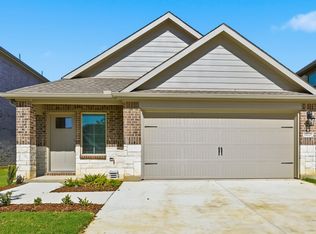Buildable plan: Haven, Silverado, Aubrey, TX 76227
Buildable plan
This is a floor plan you could choose to build within this community.
View move-in ready homesWhat's special
- 103 |
- 3 |
Travel times
Schedule tour
Select your preferred tour type — either in-person or real-time video tour — then discuss available options with the builder representative you're connected with.
Facts & features
Interior
Bedrooms & bathrooms
- Bedrooms: 4
- Bathrooms: 3
- Full bathrooms: 2
- 1/2 bathrooms: 1
Interior area
- Total interior livable area: 2,133 sqft
Property
Parking
- Total spaces: 2
- Parking features: Garage
- Garage spaces: 2
Features
- Levels: 2.0
- Stories: 2
Construction
Type & style
- Home type: SingleFamily
- Property subtype: Single Family Residence
Condition
- New Construction
- New construction: Yes
Details
- Builder name: D.R. Horton
Community & HOA
Community
- Subdivision: Silverado
Location
- Region: Aubrey
Financial & listing details
- Price per square foot: $181/sqft
- Date on market: 1/24/2026
About the community
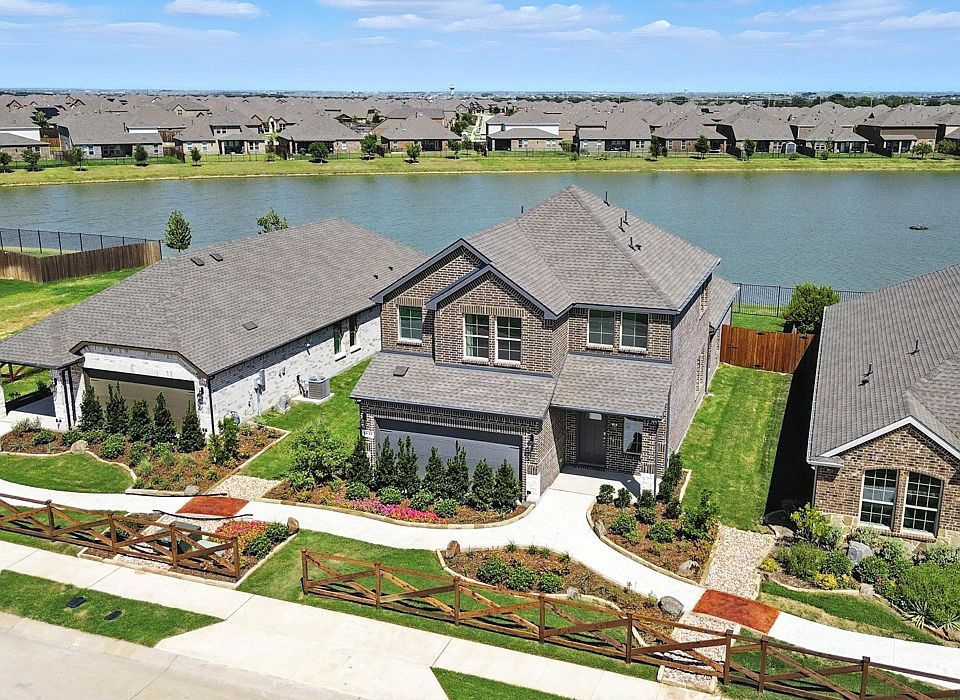
Source: DR Horton
68 homes in this community
Available homes
| Listing | Price | Bed / bath | Status |
|---|---|---|---|
| 3517 Bar Claims St | $263,990 | 3 bed / 2 bath | Available |
| 3532 Barnfield Ave | $263,990 | 3 bed / 2 bath | Available |
| 3213 Cribbing Trl | $270,990 | 3 bed / 2 bath | Available |
| 10420 Barron Dr | $271,990 | 3 bed / 2 bath | Available |
| 3317 Cribbing Trl | $271,990 | 3 bed / 2 bath | Available |
| 10405 Barron Dr | $275,990 | 3 bed / 2 bath | Available |
| 9820 Amalgam St | $277,990 | 3 bed / 2 bath | Available |
| 10108 Anyhow Dr | $283,990 | 3 bed / 2 bath | Available |
| 3529 Aster Ln | $283,990 | 3 bed / 2 bath | Available |
| 10217 Crusoe St | $287,990 | 3 bed / 2 bath | Available |
| 3509 Amaretto Rd | $291,990 | 3 bed / 3 bath | Available |
| 10133 Anyhow Dr | $295,990 | 3 bed / 3 bath | Available |
| 10124 Anyhow Dr | $332,990 | 4 bed / 3 bath | Available |
| 10317 Barron Dr | $337,990 | 4 bed / 3 bath | Available |
| 10413 Barron Dr | $337,990 | 4 bed / 3 bath | Available |
| 9821 Cactus Creek Ct | $337,990 | 4 bed / 3 bath | Available |
| 10105 Deposit Dr | $343,990 | 3 bed / 3 bath | Available |
| 3520 Bar Claims St | $343,990 | 3 bed / 3 bath | Available |
| 3537 Aster Ln | $343,990 | 3 bed / 3 bath | Available |
| 3540 Barnfield Ave | $343,990 | 3 bed / 3 bath | Available |
| 10120 Anyhow Dr | $345,990 | 4 bed / 3 bath | Available |
| 10217 Barron Dr | $363,990 | 4 bed / 3 bath | Available |
| 10408 Barron Dr | $363,990 | 4 bed / 3 bath | Available |
| 3533 Amaretto Rd | $363,990 | 4 bed / 3 bath | Available |
| 10324 Crusoe St | $259,990 | 3 bed / 2 bath | Pending |
| 3521 Barnfield Ave | $259,990 | 3 bed / 2 bath | Pending |
| 10308 Crusoe St | $263,990 | 3 bed / 2 bath | Pending |
| 3521 Aster Ln | $263,990 | 3 bed / 2 bath | Pending |
| 3552 Aster Ln | $263,990 | 3 bed / 2 bath | Pending |
| 3544 Barnfield Ave | $271,990 | 3 bed / 2 bath | Pending |
| 3409 Cribbing Trl | $275,990 | 3 bed / 2 bath | Pending |
| 3549 Aster Ln | $275,990 | 3 bed / 2 bath | Pending |
| 10216 Ambrose Dr | $277,990 | 3 bed / 2 bath | Pending |
| 3513 Amaretto Rd | $278,990 | 3 bed / 2 bath | Pending |
| 3545 Aster Ln | $278,990 | 3 bed / 2 bath | Pending |
| 10212 Anyhow Dr | $282,990 | 3 bed / 2 bath | Pending |
| 10420 Ambrose Dr | $282,990 | 3 bed / 2 bath | Pending |
| 3309 Cribbing Trl | $282,990 | 3 bed / 2 bath | Pending |
| 3532 Bar Claims St | $282,990 | 3 bed / 2 bath | Pending |
| 10412 Crusoe St | $283,990 | 3 bed / 2 bath | Pending |
| 3545 Barnfield Ave | $283,990 | 3 bed / 2 bath | Pending |
| 3513 Bar Claims St | $286,490 | 3 bed / 2 bath | Pending |
| 3564 Barnfield Ave | $287,990 | 3 bed / 2 bath | Pending |
| 10421 Barron Dr | $296,990 | 3 bed / 3 bath | Pending |
| 9808 Bronco Brk | $296,990 | 3 bed / 3 bath | Pending |
| 3541 Aster Ln | $300,990 | 3 bed / 3 bath | Pending |
| 3421 Bar Claims St | $304,990 | 3 bed / 3 bath | Pending |
| 10417 Crusoe St | $305,990 | 3 bed / 3 bath | Pending |
| 3544 Aster Ln | $305,990 | 3 bed / 3 bath | Pending |
| 10132 Anyhow Dr | $311,990 | 4 bed / 3 bath | Pending |
| 10216 Anyhow Dr | $316,990 | 4 bed / 3 bath | Pending |
| 10317 Ambrose Dr | $316,990 | 4 bed / 3 bath | Pending |
| 10404 Crusoe St | $316,990 | 4 bed / 3 bath | Pending |
| 3225 Cribbing Trl | $316,990 | 4 bed / 3 bath | Pending |
| 3421 Amaretto Rd | $316,990 | 4 bed / 3 bath | Pending |
| 3405 Bar Claims St | $324,490 | 4 bed / 3 bath | Pending |
| 3205 Cribbing Trl | $331,990 | 4 bed / 3 bath | Pending |
| 3325 Cribbing Trl | $337,990 | 4 bed / 3 bath | Pending |
| 3516 Ample Vista Rd | $343,990 | 3 bed / 3 bath | Pending |
| 10204 Anyhow Dr | $350,990 | 4 bed / 3 bath | Pending |
| 10320 Barron Dr | $350,990 | 4 bed / 3 bath | Pending |
| 3425 Amaretto Rd | $350,990 | 4 bed / 3 bath | Pending |
| 3524 Aster Ln | $350,990 | 4 bed / 3 bath | Pending |
| 3556 Aster Ln | $350,990 | 4 bed / 3 bath | Pending |
| 10424 Barron Dr | $355,990 | 4 bed / 3 bath | Pending |
| 3509 Bar Claims St | $355,990 | 4 bed / 3 bath | Pending |
| 3505 Amaretto Rd | $363,990 | 4 bed / 3 bath | Pending |
| 10425 Barron Dr | $368,990 | 4 bed / 3 bath | Pending |
Source: DR Horton
Contact builder

By pressing Contact builder, you agree that Zillow Group and other real estate professionals may call/text you about your inquiry, which may involve use of automated means and prerecorded/artificial voices and applies even if you are registered on a national or state Do Not Call list. You don't need to consent as a condition of buying any property, goods, or services. Message/data rates may apply. You also agree to our Terms of Use.
Learn how to advertise your homesEstimated market value
Not available
Estimated sales range
Not available
$2,421/mo
Price history
| Date | Event | Price |
|---|---|---|
| 5/8/2025 | Listed for sale | $386,990$181/sqft |
Source: | ||
Public tax history
Monthly payment
Neighborhood: 76227
Nearby schools
GreatSchools rating
- 7/10Jackie Fuller Elementary SchoolGrades: PK-5Distance: 0.5 mi
- 6/10Aubrey Middle SchoolGrades: 6-8Distance: 4.4 mi
- 6/10Aubrey High SchoolGrades: 9-12Distance: 3.6 mi
Schools provided by the builder
- Elementary: Jackie Fuller Elementary School
- Middle: Aubrey Middle School
- High: Aubrey High School
- District: Aubrey ISD
Source: DR Horton. This data may not be complete. We recommend contacting the local school district to confirm school assignments for this home.
