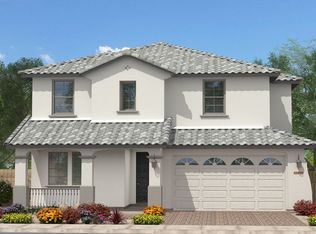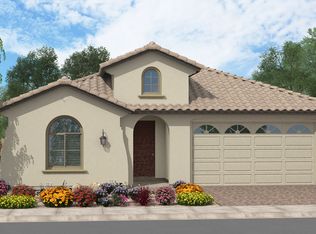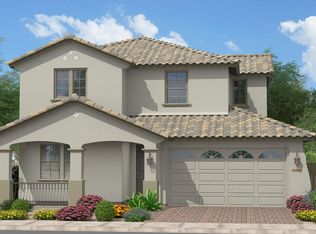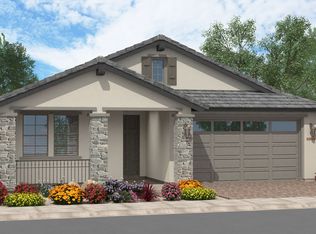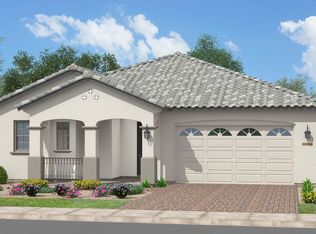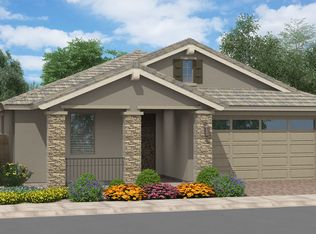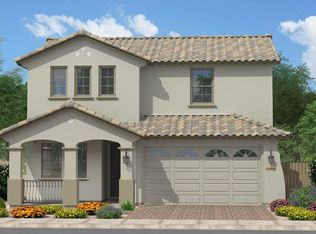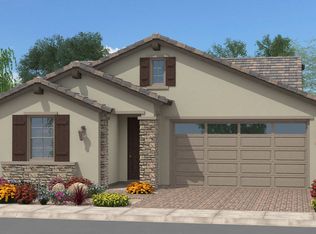At 2267 square feet, the Stags Leap boasts 3 bedrooms, a flex room, 3 baths, a covered patio and a three car garage. It can also handle a bedroom 4 and/or 5, a home office, or an open study. HERS 38
from $502,900
Buildable plan: Stags Leap, Silverado at Enclave, Litchfield Park, AZ 85340
3beds
2,267sqft
Est.:
Single Family Residence
Built in 2026
-- sqft lot
$-- Zestimate®
$222/sqft
$-- HOA
Buildable plan
This is a floor plan you could choose to build within this community.
View move-in ready homes- 59 |
- 1 |
Travel times
Schedule tour
Facts & features
Interior
Bedrooms & bathrooms
- Bedrooms: 3
- Bathrooms: 3
- Full bathrooms: 3
Features
- Walk-In Closet(s)
Interior area
- Total interior livable area: 2,267 sqft
Video & virtual tour
Property
Parking
- Total spaces: 3
- Parking features: Garage
- Garage spaces: 3
Features
- Levels: 1.0
- Stories: 1
Construction
Type & style
- Home type: SingleFamily
- Property subtype: Single Family Residence
Condition
- New Construction
- New construction: Yes
Details
- Builder name: Fulton Homes
Community & HOA
Community
- Subdivision: Silverado at Enclave
Location
- Region: Litchfield Park
Financial & listing details
- Price per square foot: $222/sqft
- Date on market: 1/17/2026
About the community
Fulton Homes welcomes you to Enclave, our newest West Valley masterplanned community. Enclave will initially feature three series of homes designed to fit different budgets and lifestyles. The beautiful Enclave community features multiple open spaces with a huge central park, large pool and aquatic center. With lush landscaping, walking trails, multiple playgrounds and ramadas, plus onsite recreation including bocce, cornhole, basketball and pickleball courts, it's easy to see why Fulton Homes was recently a finalist for Best Homebuilder in the West Valley.
All homes at Enclave are Energy Star certified and Indoor Air PLUS certified. So, you'll not only enjoy state-of-the-art energy efficiency, but rest assured knowing you have one of the healthiest homes in the Valley. Enclave is one of the only master planned communities in the Phoenix area to build all of its homes, Zero Energy Ready, Energy Star, Indoor airPLUS, and WaterSense.
The Silverado series of floorplans features five single story homes and two two-story homes ranging from 1889 to over 3620 square feet. These homes are designed from the ground up to fit your needs and lifestyle, and include all the standard features and Legendary Fulton Quality you'll find in every Fulton Home. Four floorplans are beautifully modeled at Enclave, including the Stags Leap, Summit Lake, Pine Ridge and Black Stallion. Come see what sets a Fulton Homes' neighborhood apart!
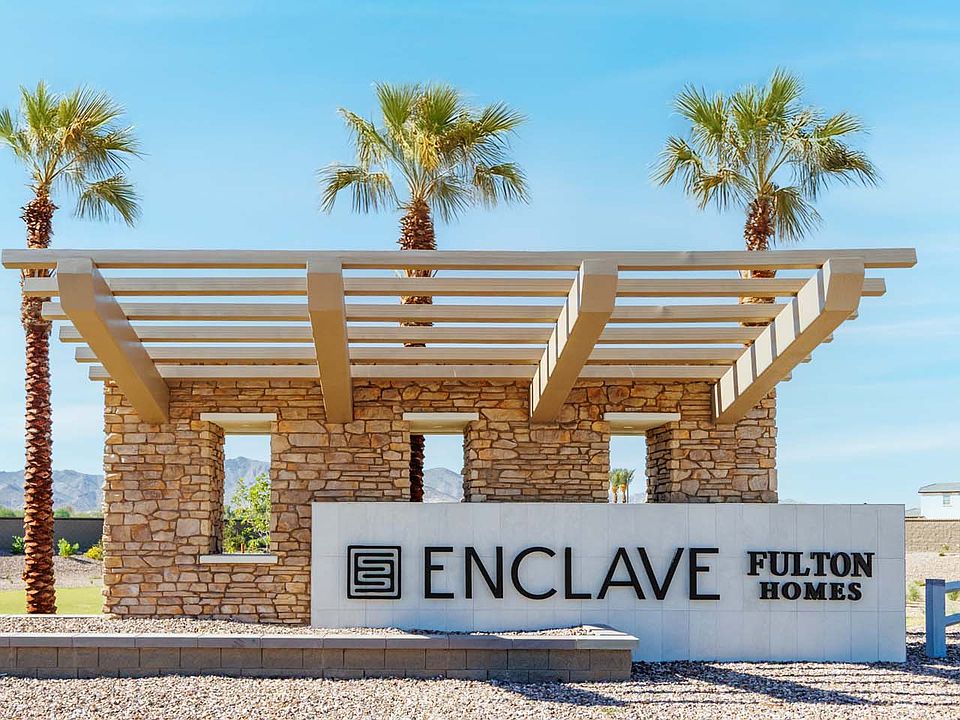
4213 N. 188th Lane, Litchfield Park, AZ 85340
Source: Fulton Homes
6 homes in this community
Available homes
| Listing | Price | Bed / bath | Status |
|---|---|---|---|
| 18767 W Monterosa St | $531,583 | 3 bed / 3 bath | Move-in ready |
| 18763 W Monterosa St | $576,000 | 4 bed / 3 bath | Available |
| 18755 W Monterosa St | $582,574 | 3 bed / 3 bath | Available |
| 18747 W Monterosa St | $584,091 | 4 bed / 3 bath | Available |
| 18759 W Monterosa St | $589,276 | 4 bed / 3 bath | Available |
| 18771 W Monterosa St | $702,105 | 6 bed / 5 bath | Available May 2026 |
Source: Fulton Homes
Contact agent
Connect with a local agent that can help you get answers to your questions.
By pressing Contact agent, you agree that Zillow Group and its affiliates, and may call/text you about your inquiry, which may involve use of automated means and prerecorded/artificial voices. You don't need to consent as a condition of buying any property, goods or services. Message/data rates may apply. You also agree to our Terms of Use. Zillow does not endorse any real estate professionals. We may share information about your recent and future site activity with your agent to help them understand what you're looking for in a home.
Learn how to advertise your homesEstimated market value
Not available
Estimated sales range
Not available
$2,693/mo
Price history
| Date | Event | Price |
|---|---|---|
| 12/15/2025 | Price change | $502,900+0.4%$222/sqft |
Source: Fulton Homes Report a problem | ||
| 10/29/2025 | Price change | $500,900+0.2%$221/sqft |
Source: Fulton Homes Report a problem | ||
| 10/1/2025 | Price change | $499,900+0.4%$221/sqft |
Source: Fulton Homes Report a problem | ||
| 8/2/2025 | Price change | $497,900+0.4%$220/sqft |
Source: Fulton Homes Report a problem | ||
| 7/18/2025 | Price change | $495,900+0.4%$219/sqft |
Source: Fulton Homes Report a problem | ||
Public tax history
Tax history is unavailable.
Monthly payment
Neighborhood: 85340
Nearby schools
GreatSchools rating
- 6/10Scott L Libby Elementary SchoolGrades: PK-6Distance: 1.2 mi
- 7/10Verrado Middle SchoolGrades: 5-8Distance: 2.5 mi
- 6/10Verrado High SchoolGrades: 9-12Distance: 1.5 mi
