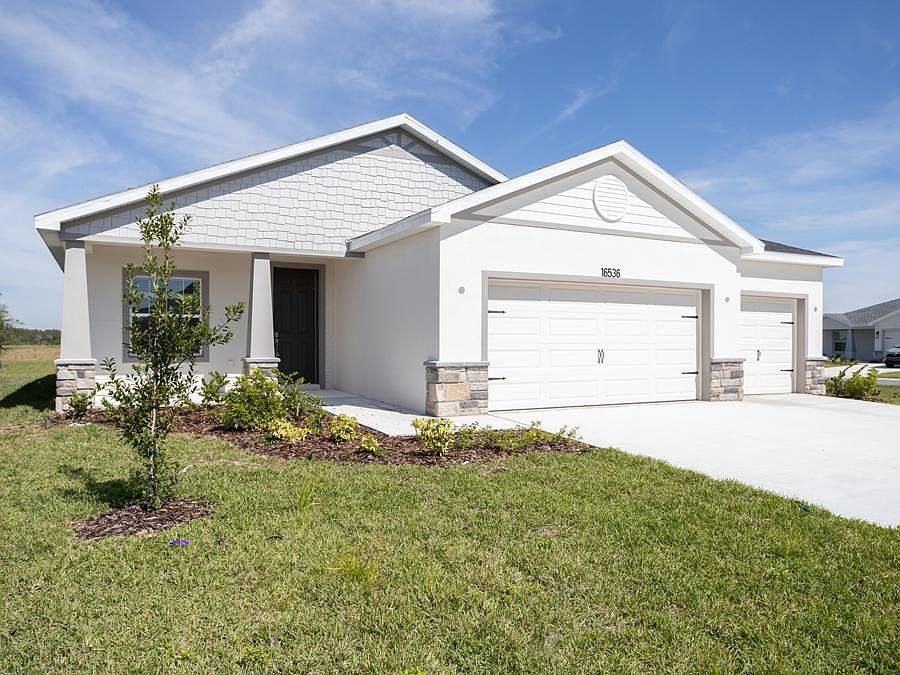A grand double-door entry welcomes you home to the Willow II with Loft by Highland Homes! With a similar first-floor layout as our popular Willow II, the loft adds 420 sq. ft of living space above the gathering room.
This spacious, open-layout home offers room for everyone in your household with 5 spacious bedrooms plus a den, an optional in-law suite, and luxurious design!
The Willow II with Loft features:
A spacious, open living area with:
A flexible-use den.
A spacious gathering room.
An open kitchen with a large, counter-height butterfly island and pantry.
Formal and casual dining rooms along with seating at the island.
.
Versatile 420 sq. ft. second-story loft with an optional half bath.
A spacious and luxurious owner's suite featuring:
An elegant tray ceiling.
A large walk-in wardrobe.
A spa-like en-suite bath including dual vanities, a garden tub, a tiled shower, a linen closet, and a closeted toilet
Optional bath layout with an oversized tiled shower, enlarged wardrobe, and no tub.
.
.
Optional in-law suite, enclosing bedroom 5 and bath 3.
9'-4" flat ceilings throughout, with a tray ceiling in the owner's suite.
Spacious covered lanai with access from the gathering room and bath 3.
Multiple exterior elevations to choose from.
Base price includes a standard homesite and included
from $412,900
Buildable plan: Willow II with Loft, Silver Springs Shores, Ocala, FL 34472
5beds
2,956sqft
Single Family Residence
Built in 2025
-- sqft lot
$-- Zestimate®
$140/sqft
$-- HOA
Buildable plan
This is a floor plan you could choose to build within this community.
View move-in ready homesWhat's special
Optional in-law suiteSpacious covered lanaiGrand double-door entryElegant tray ceilingSpacious open-layout homeLarge walk-in wardrobeSpa-like en-suite bath
Call: (352) 320-4467
- 185 |
- 13 |
Travel times
Schedule tour
Select your preferred tour type — either in-person or real-time video tour — then discuss available options with the builder representative you're connected with.
Facts & features
Interior
Bedrooms & bathrooms
- Bedrooms: 5
- Bathrooms: 3
- Full bathrooms: 3
Interior area
- Total interior livable area: 2,956 sqft
Video & virtual tour
Property
Parking
- Total spaces: 3
- Parking features: Garage
- Garage spaces: 3
Features
- Levels: 2.0
- Stories: 2
Construction
Type & style
- Home type: SingleFamily
- Property subtype: Single Family Residence
Condition
- New Construction
- New construction: Yes
Details
- Builder name: Highland Homes
Community & HOA
Community
- Subdivision: Silver Springs Shores
Location
- Region: Ocala
Financial & listing details
- Price per square foot: $140/sqft
- Date on market: 8/27/2025
About the community
Build your new home in Silver Springs Shores, an established community in SE Ocala offering beautiful new construction homes on spacious 1/3 to 1/2-acre homesites!
With greater than 4,000 addresses, the bedroom community of Silver Springs Shores is almost a city in itself. We've acquired 60 exclusive homesites on the far eastern side of the community, off Midway Road across from the Lake Diamond County Club community and just steps from the Midway Road Trailhead in the Marshall Swamp Wildlife Area, part of the expansive Cross Florida Greenway.
In this charming and peaceful setting, you'll feel tucked away from hustle and bustle, yet shopping, healthcare, recreation, grocery stores, and restaurants are just minutes away. In addition, Silver Springs Shores homeowners enjoy access to amenities at the Silver Springs Shores Community Center including swimming pools, basketball, pickleball, and tennis courts, and a community center that hosts events ranging from movie nights to fitness classes.
When you build your dream home at Silver Springs Shores, choose from home plans offering 1,700+ square feet of living space with 3 to 5 bedrooms, a 2 or 3-car garage, and a covered lanai for your outdoor living enjoyment, along with flexible plan and design options. Personalize your dream home to your style and needs with the assistance of the professional designers at the Highland Homes Personal Selection Studio!
Limited opportunities remain available in this desirable community. For more information about building your dream home at Silver Springs Shores and to schedule your VIP model tour, call or email our Ocala New Home Specialists today!
Source: Highland Homes FL

