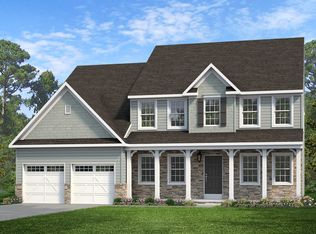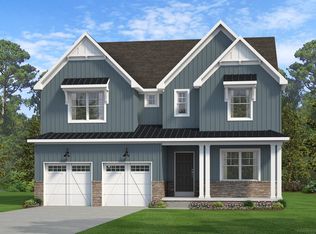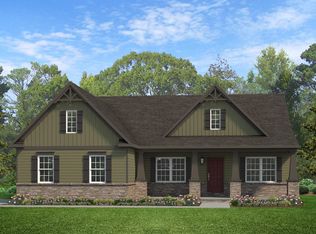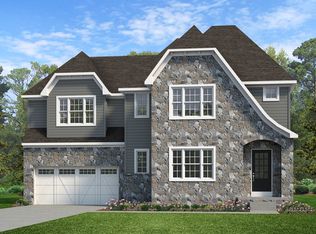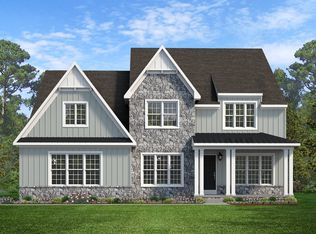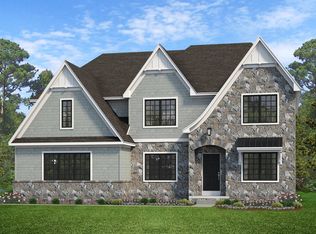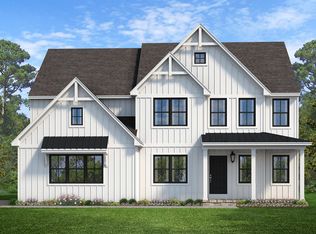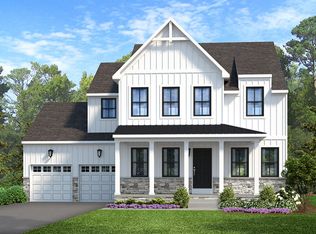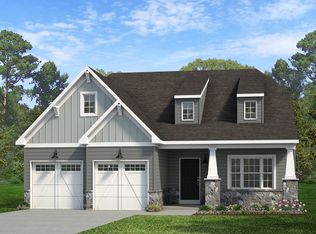Buildable plan: Magnolia, Silver Preserve, Mechanicsburg, PA 17050
Buildable plan
This is a floor plan you could choose to build within this community.
View move-in ready homesWhat's special
- 98 |
- 3 |
Travel times
Schedule tour
Select your preferred tour type — either in-person or real-time video tour — then discuss available options with the builder representative you're connected with.
Facts & features
Interior
Bedrooms & bathrooms
- Bedrooms: 4
- Bathrooms: 3
- Full bathrooms: 2
- 1/2 bathrooms: 1
Heating
- Natural Gas, Forced Air
Cooling
- Central Air
Interior area
- Total interior livable area: 2,953 sqft
Video & virtual tour
Property
Parking
- Total spaces: 2
- Parking features: Garage
- Garage spaces: 2
Features
- Levels: 2.0
- Stories: 2
Construction
Type & style
- Home type: SingleFamily
- Property subtype: Single Family Residence
Condition
- New Construction
- New construction: Yes
Details
- Builder name: Keystone Custom Homes
Community & HOA
Community
- Subdivision: Silver Preserve
Location
- Region: Mechanicsburg
Financial & listing details
- Price per square foot: $214/sqft
- Date on market: 11/23/2025
About the community
Source: Keystone Custom Homes
Contact builder

By pressing Contact builder, you agree that Zillow Group and other real estate professionals may call/text you about your inquiry, which may involve use of automated means and prerecorded/artificial voices and applies even if you are registered on a national or state Do Not Call list. You don't need to consent as a condition of buying any property, goods, or services. Message/data rates may apply. You also agree to our Terms of Use.
Learn how to advertise your homesEstimated market value
Not available
Estimated sales range
Not available
Not available
Price history
| Date | Event | Price |
|---|---|---|
| 12/2/2025 | Price change | $631,942+0.1%$214/sqft |
Source: | ||
| 11/18/2025 | Price change | $631,427+0.1%$214/sqft |
Source: | ||
| 11/4/2025 | Price change | $630,912+0.1%$214/sqft |
Source: | ||
| 10/14/2025 | Price change | $630,397+0.1%$213/sqft |
Source: | ||
| 10/2/2025 | Price change | $629,882+0.1%$213/sqft |
Source: | ||
Public tax history
Monthly payment
Neighborhood: 17050
Nearby schools
GreatSchools rating
- 9/10Silver Spring El SchoolGrades: K-5Distance: 1 mi
- 9/10Eagle View Middle SchoolGrades: 6-8Distance: 1 mi
- 9/10Cumberland Valley High SchoolGrades: 9-12Distance: 1 mi
Schools provided by the builder
- Elementary: Silver Spring Elementary School
- Middle: Eagle View Middle School
- High: Cumberland Valley High School
- District: Cumberland Valley
Source: Keystone Custom Homes. This data may not be complete. We recommend contacting the local school district to confirm school assignments for this home.
